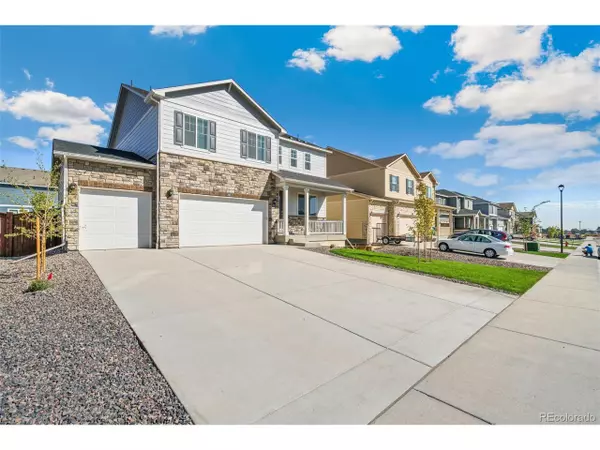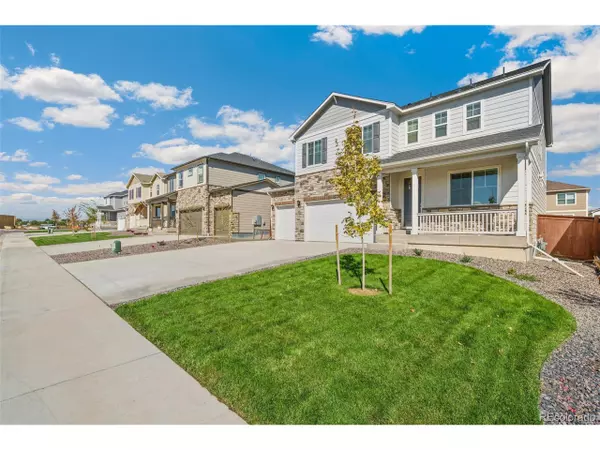$515,000
$529,900
2.8%For more information regarding the value of a property, please contact us for a free consultation.
203 Sparrow Dr Johnstown, CO 80534
4 Beds
3 Baths
2,481 SqFt
Key Details
Sold Price $515,000
Property Type Single Family Home
Sub Type Residential-Detached
Listing Status Sold
Purchase Type For Sale
Square Footage 2,481 sqft
Subdivision Mallard Ridge
MLS Listing ID 3431262
Sold Date 10/28/25
Bedrooms 4
Full Baths 1
Half Baths 1
Three Quarter Bath 1
HOA Fees $41/ann
HOA Y/N true
Abv Grd Liv Area 2,481
Year Built 2022
Annual Tax Amount $5,831
Lot Size 5,662 Sqft
Acres 0.13
Property Sub-Type Residential-Detached
Source REcolorado
Property Description
The Gable is a Gorgeous 2-story home offering 4 bedrooms, 2.5 bathrooms, and 2,525 sq. ft. of living space. Enjoy the convenience on a fully move-in-ready home with a refrigerator, washer and dryer, window coverings, fencing and backyard landscaping included! Take a stroll through the neighborhood with an abundance of trails and parks. This home also includes an over-sized 3-car garage for extra storage or room for a workshop, as well as a shaded back deck for you to enjoy summer evenings. Don't miss your opportunity for one of the last available homes in this community. Schedule your showing today! ***Exterior photo is representative and not of actual property***
Location
State CO
County Weld
Community Park, Hiking/Biking Trails
Area Greeley/Weld
Zoning Residential
Direction I25 Exit 252, head East on CO-60 E, right on Colorado BLVD (CR-13), left on Meadowlark DR, right on Sparrow DR, arrive at 203 Sparrow DR (D.R. Horton Sales Office/Model Home).
Rooms
Basement Sump Pump
Primary Bedroom Level Upper
Master Bedroom 20x13
Bedroom 2 Upper 11x11
Bedroom 3 Upper 11x11
Bedroom 4 Upper 11x11
Interior
Interior Features Study Area, Eat-in Kitchen, Open Floorplan, Pantry, Walk-In Closet(s), Loft, Kitchen Island
Heating Forced Air
Cooling Central Air
Window Features Double Pane Windows
Appliance Dishwasher, Refrigerator, Washer, Dryer, Microwave, Disposal
Exterior
Garage Spaces 3.0
Fence Partial
Community Features Park, Hiking/Biking Trails
Utilities Available Natural Gas Available, Electricity Available, Cable Available
Roof Type Composition
Street Surface Paved
Porch Patio
Building
Lot Description Gutters, Lawn Sprinkler System
Story 2
Sewer City Sewer, Public Sewer
Level or Stories Two
Structure Type Wood/Frame,Stone,Composition Siding,Concrete
New Construction true
Schools
Elementary Schools Elwell
Middle Schools Milliken
High Schools Roosevelt
School District Johnstown-Milliken Re-5J
Others
Senior Community false
SqFt Source Plans
Special Listing Condition Builder
Read Less
Want to know what your home might be worth? Contact us for a FREE valuation!

Our team is ready to help you sell your home for the highest possible price ASAP

Bought with eXp Realty, LLC






