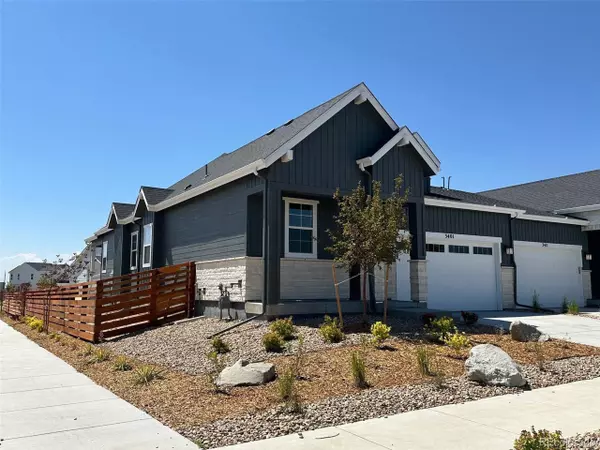$521,299
$530,000
1.6%For more information regarding the value of a property, please contact us for a free consultation.
3401 N Denali St Aurora, CO 80019
3 Beds
2 Baths
1,803 SqFt
Key Details
Sold Price $521,299
Property Type Single Family Home
Sub Type Residential-Detached
Listing Status Sold
Purchase Type For Sale
Square Footage 1,803 sqft
Subdivision Aurora Highlands
MLS Listing ID 5381817
Sold Date 10/24/25
Style Patio Home,Ranch
Bedrooms 3
Full Baths 2
HOA Fees $100/mo
HOA Y/N true
Abv Grd Liv Area 1,803
Year Built 2025
Annual Tax Amount $7,755
Lot Size 5,662 Sqft
Acres 0.13
Property Sub-Type Residential-Detached
Source REcolorado
Property Description
New Construction - Ready Now! Built by America's Most Trusted Homebuilder. Welcome to the Castlewood at 3401 N Denali Street in Aurora Highlands Landmark Collection. Off the foyer, two secondary bedrooms share a full bath. Continue into the open-concept kitchen, great room, and dining area-perfect for entertaining. The kitchen shines with a large island, roomy pantry, and plenty of storage. A private flex room offers space for a home office, playroom, or reading nook. The spacious primary suite features a dual-sink en-suite and walk-in closet. Step out to your covered backyard patio and soak in the fresh Colorado air. At The Aurora Highlands, enjoy trails, parks, a pool, and an onsite school-just 10 miles from DIA with direct E-470 access and easy connections to Denver and the Tech Center. Additional Highlights Include: covered outdoor patio, extended LVP at first floor. Photos are for representative purposes only.
Location
State CO
County Arapahoe
Community Pool, Playground, Park, Hiking/Biking Trails
Area Metro Denver
Zoning RES
Direction Exit The Aurora Highlands Parkway (Exit 22), two miles north of I-70. Turn right on Main Street, continue straight, turn left onto E 34th Ave, and another Right onto N Buchanan Way.
Rooms
Basement Crawl Space, Sump Pump
Primary Bedroom Level Main
Master Bedroom 15x13
Bedroom 2 Main 14x12
Bedroom 3 Main
Interior
Interior Features Eat-in Kitchen, Open Floorplan, Pantry, Walk-In Closet(s), Kitchen Island
Heating Heat Pump
Cooling Wall/Window Unit(s)
Fireplaces Type None
Fireplace false
Appliance Dishwasher, Microwave, Disposal
Laundry Main Level
Exterior
Garage Spaces 2.0
Fence Partial
Community Features Pool, Playground, Park, Hiking/Biking Trails
Utilities Available Electricity Available
Roof Type Composition
Handicap Access No Stairs
Porch Patio
Building
Lot Description Gutters, Lawn Sprinkler System
Faces East
Story 1
Foundation Slab
Sewer City Sewer, Public Sewer
Water City Water
Level or Stories One
Structure Type Wood/Frame
New Construction true
Schools
Elementary Schools Aurora Highlands
Middle Schools Aurora Highlands
High Schools Vista Peak
School District Adams-Arapahoe 28J
Others
HOA Fee Include Trash
Senior Community false
SqFt Source Plans
Special Listing Condition Builder
Read Less
Want to know what your home might be worth? Contact us for a FREE valuation!

Our team is ready to help you sell your home for the highest possible price ASAP

Bought with HomeSmart






