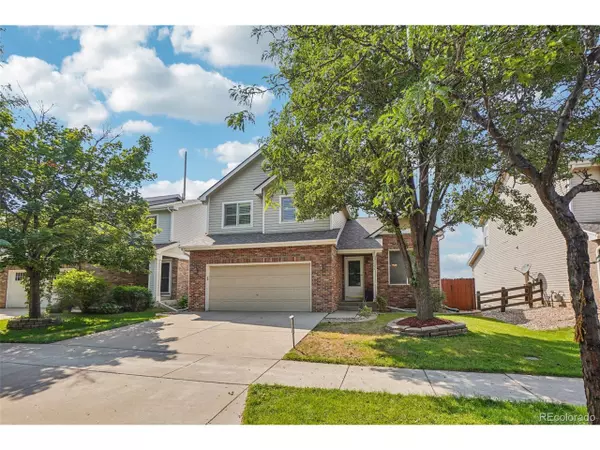$625,000
$625,000
For more information regarding the value of a property, please contact us for a free consultation.
3693 Dexter St Denver, CO 80207
3 Beds
3 Baths
1,703 SqFt
Key Details
Sold Price $625,000
Property Type Single Family Home
Sub Type Residential-Detached
Listing Status Sold
Purchase Type For Sale
Square Footage 1,703 sqft
Subdivision The Overlook At Park Hill
MLS Listing ID 4937990
Sold Date 10/24/25
Style Contemporary/Modern
Bedrooms 3
Full Baths 2
Half Baths 1
HOA Fees $55/mo
HOA Y/N true
Abv Grd Liv Area 1,703
Year Built 2002
Annual Tax Amount $2,646
Lot Size 4,356 Sqft
Acres 0.1
Property Sub-Type Residential-Detached
Source REcolorado
Property Description
Welcome Home to this beautifully maintained home in the tranquil, sought-after community of Overlook at Park Hill. Open and inviting from the moment you step onto the exquisite Bellawood prefinished hardwood flooring in the Large Dining Room with enough room for any gathering. The open kitchen and great room concept creates a hub for family time or entertainment with large windows allowing lots of natural lighting to shine in, and if additional room is needed a huge custom Trex deck is just off the kitchen. The kitchen features large 42-inch cabinets, granite countertops and Tumbled marble backsplash with additional seating at the island. The upper level features an oversized Primary Bedroom with a 5-piece Bath suite with a large walk-in closet. The two additional bedrooms are large enough for an office or a playroom. The laundry room is upstairs for convenience. The Breath-taking views of the mountains and the soon-to-be City Park, (which was once the Park Hill Golf course) are protected land, so your views will stay. Each window of the home is dressed with custom shutters or silhouette shades, which add to the uniqueness of this home. Keep in mind that there is still an unfinished basement and a 2-car attached garage, which are features that most of the homes in the area do not share. This home is move-in ready with a low HOA that covers the Neighborhood park, Basketball area that is nearing completion and Driving Range fencing.
Location
State CO
County Denver
Community Playground, Park
Area Metro Denver
Zoning R-2
Rooms
Basement Unfinished
Primary Bedroom Level Upper
Master Bedroom 16x11
Bedroom 2 Upper
Bedroom 3 Upper
Interior
Interior Features Eat-in Kitchen, Cathedral/Vaulted Ceilings, Walk-In Closet(s), Kitchen Island
Heating Forced Air
Cooling Central Air, Ceiling Fan(s)
Fireplaces Type Family/Recreation Room Fireplace, Great Room, Single Fireplace
Fireplace true
Window Features Window Coverings,Double Pane Windows
Appliance Self Cleaning Oven, Dishwasher, Refrigerator, Washer, Dryer, Microwave, Disposal
Laundry Upper Level
Exterior
Garage Spaces 2.0
Fence Partial
Community Features Playground, Park
Utilities Available Natural Gas Available, Electricity Available, Cable Available
Roof Type Composition
Street Surface Paved
Handicap Access Level Lot
Porch Patio, Deck
Building
Lot Description Lawn Sprinkler System, Level
Faces East
Story 2
Foundation Slab
Sewer City Sewer, Public Sewer
Water City Water
Level or Stories Two
Structure Type Wood/Frame,Brick/Brick Veneer
New Construction false
Schools
Elementary Schools Hallett Academy
Middle Schools Denver Discovery
High Schools East
School District Denver 1
Others
Senior Community false
SqFt Source Assessor
Special Listing Condition Private Owner
Read Less
Want to know what your home might be worth? Contact us for a FREE valuation!

Our team is ready to help you sell your home for the highest possible price ASAP

Bought with Your Castle Realty LLC






