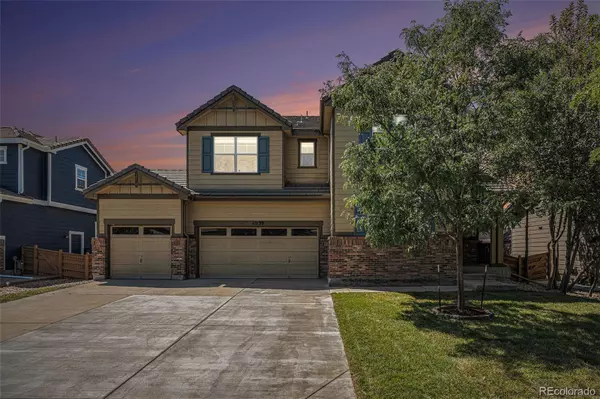$550,000
$549,999
For more information regarding the value of a property, please contact us for a free consultation.
10139 Richfield WAY Commerce City, CO 80022
4 Beds
3 Baths
3,503 SqFt
Key Details
Sold Price $550,000
Property Type Single Family Home
Sub Type Single Family Residence
Listing Status Sold
Purchase Type For Sale
Square Footage 3,503 sqft
Price per Sqft $157
Subdivision Reunion
MLS Listing ID 8111417
Sold Date 10/24/25
Style Traditional
Bedrooms 4
Full Baths 2
Three Quarter Bath 1
Condo Fees $109
HOA Fees $36/qua
HOA Y/N Yes
Abv Grd Liv Area 2,612
Year Built 2005
Annual Tax Amount $8,328
Tax Year 2024
Lot Size 7,475 Sqft
Acres 0.17
Property Sub-Type Single Family Residence
Source recolorado
Property Description
This stunning two-story home offers 4 bedrooms and 3 bathrooms, combining comfort and style with an inviting layout. The exterior showcases a classic blend of brick and siding with a spacious three-car garage, a large driveway, and brand-new landscaping in both the front and back yards. Inside, the entryway welcomes you with fresh, modern flooring and a bright, open design. The living room boasts soaring ceilings and a cozy fireplace, creating the perfect space for gatherings. The kitchen features warm wood cabinetry, abundant counter space, and opens seamlessly into the dining and family areas for easy entertaining.
Upstairs, the airy loft connects to generously sized bedrooms, including a sunlit primary suite with large windows and a spa-like bathroom featuring a soaking tub, separate shower, and dual vanities. Additional bathrooms are thoughtfully designed with modern finishes.
The unfinished basement offers ample storage or the potential for future expansion. Outside, the newly landscaped and fully fenced backyard is beautifully maintained with plenty of space for play, gardening, or relaxation.
This home is move-in ready, with timeless details and a flexible floor plan to suit your lifestyle.
Location
State CO
County Adams
Zoning Residential
Rooms
Basement Unfinished
Main Level Bedrooms 1
Interior
Interior Features Breakfast Bar, High Ceilings, Kitchen Island, Open Floorplan, Walk-In Closet(s)
Heating Forced Air
Cooling Central Air
Fireplaces Number 1
Fireplaces Type Family Room
Fireplace Y
Appliance Dishwasher, Disposal, Microwave, Oven, Range, Refrigerator
Laundry In Unit
Exterior
Garage Spaces 3.0
Fence Full
Utilities Available Cable Available, Electricity Available, Natural Gas Available
Roof Type Concrete
Total Parking Spaces 3
Garage Yes
Building
Lot Description Level
Sewer Public Sewer
Water Public
Level or Stories Two
Structure Type Frame
Schools
Elementary Schools Second Creek
Middle Schools Otho Stuart
High Schools Prairie View
School District School District 27-J
Others
Senior Community No
Ownership Individual
Acceptable Financing Cash, Conventional, FHA, VA Loan
Listing Terms Cash, Conventional, FHA, VA Loan
Special Listing Condition None
Read Less
Want to know what your home might be worth? Contact us for a FREE valuation!

Our team is ready to help you sell your home for the highest possible price ASAP

© 2025 METROLIST, INC., DBA RECOLORADO® – All Rights Reserved
6455 S. Yosemite St., Suite 500 Greenwood Village, CO 80111 USA
Bought with Brokers Guild Homes






