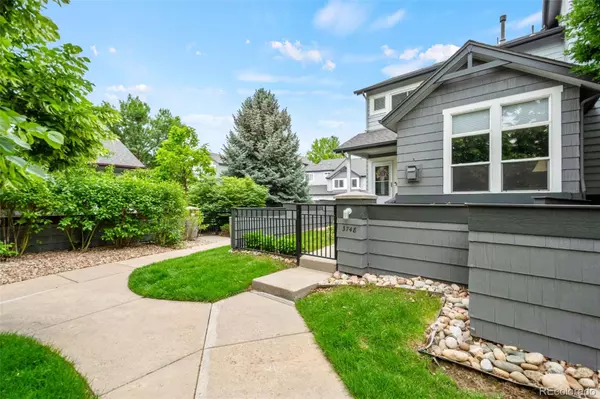$440,000
$440,000
For more information regarding the value of a property, please contact us for a free consultation.
3748 Oakwood DR Longmont, CO 80503
2 Beds
3 Baths
1,726 SqFt
Key Details
Sold Price $440,000
Property Type Townhouse
Sub Type Townhouse
Listing Status Sold
Purchase Type For Sale
Square Footage 1,726 sqft
Price per Sqft $254
Subdivision Meadowview
MLS Listing ID 9390195
Sold Date 10/17/25
Style Contemporary
Bedrooms 2
Full Baths 2
Half Baths 1
Condo Fees $385
HOA Fees $385/mo
HOA Y/N Yes
Abv Grd Liv Area 1,206
Year Built 1996
Annual Tax Amount $2,723
Tax Year 2024
Property Sub-Type Townhouse
Source recolorado
Property Description
This beautifully maintained split-level end unit offers an ideal blend of natural light, thoughtful design, and comfortable living. Overlooking peaceful community green space, the home welcomes you with a charming front porch and yard patio area.
Inside, a tiled entry opens into the main living space where vaulted ceilings, expansive windows, and light from multiple exposures create a bright and airy atmosphere. The inviting living room features a vaulted ceiling and cozy gas fireplace, making it the perfect retreat on winter days. Adjacent is a defined dining area and a well-appointed kitchen complete with a new microwave and a French-door refrigerator. A convenient half bath is also located on the main level.
Just a half-level up is a spacious bedroom with a walk-in closet, a full bathroom, a linen closet, and a versatile loft area—ideal for a home office, reading nook, or creative space. The uppermost level features the private primary suite, vaulted ceilings, a walk-in closet, and an ensuite bath. From the large front-facing windows, enjoy tranquil views of mature trees and open green space.
The unfinished basement, complete with an egress window and bathroom rough-in, offers limitless potential for additional living space or storage.
For added comfort the home features ceiling fans in the bedrooms, loft, and main level and a newly installed Smart Thermostat. A roomy ATTACHED two-car garage completes this exceptional home.
Don't miss the opportunity to live in a bright, stylish, and peaceful setting. This established neighborhood offers plentiful green space, outdoor community pool, and paved pathways that meander through the mature trees and landscaping. Conveniently located in southwest Longmont, near a neighborhood park, dining, shopping, and easy access to 119.
Location
State CO
County Boulder
Rooms
Basement Unfinished
Interior
Interior Features Ceiling Fan(s), Five Piece Bath, High Ceilings, Primary Suite
Heating Forced Air
Cooling Central Air
Flooring Carpet, Laminate, Tile
Fireplaces Number 1
Fireplaces Type Gas, Living Room
Fireplace Y
Appliance Dishwasher, Gas Water Heater, Microwave, Range, Range Hood, Refrigerator, Self Cleaning Oven
Laundry In Unit
Exterior
Garage Spaces 2.0
Pool Outdoor Pool
Roof Type Unknown
Total Parking Spaces 2
Garage Yes
Building
Sewer Public Sewer
Water Public
Level or Stories Multi/Split
Structure Type Frame
Schools
Elementary Schools Eagle Crest
Middle Schools Altona
High Schools Silver Creek
School District St. Vrain Valley Re-1J
Others
Senior Community No
Ownership Individual
Acceptable Financing Cash, Conventional, FHA, VA Loan
Listing Terms Cash, Conventional, FHA, VA Loan
Special Listing Condition None
Pets Allowed Cats OK, Dogs OK
Read Less
Want to know what your home might be worth? Contact us for a FREE valuation!

Our team is ready to help you sell your home for the highest possible price ASAP

© 2025 METROLIST, INC., DBA RECOLORADO® – All Rights Reserved
6455 S. Yosemite St., Suite 500 Greenwood Village, CO 80111 USA
Bought with Berkshire Hathaway HomeServices Rocky Mtn Realtors






