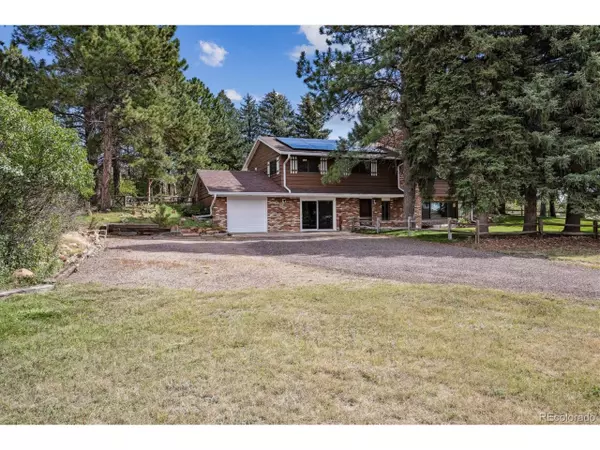$725,000
$709,500
2.2%For more information regarding the value of a property, please contact us for a free consultation.
2898 Flintwood Rd Franktown, CO 80116
3 Beds
3 Baths
2,303 SqFt
Key Details
Sold Price $725,000
Property Type Single Family Home
Sub Type Residential-Detached
Listing Status Sold
Purchase Type For Sale
Square Footage 2,303 sqft
Subdivision Flintwood Hills
MLS Listing ID 4365302
Sold Date 10/20/25
Style Foursquare/Denver Square,Ranch
Bedrooms 3
Full Baths 1
Half Baths 1
Three Quarter Bath 1
HOA Y/N false
Abv Grd Liv Area 1,372
Year Built 1971
Annual Tax Amount $4,012
Lot Size 2.000 Acres
Acres 2.0
Property Sub-Type Residential-Detached
Source REcolorado
Property Description
Stop and look at this hidden gem! A rare find, this home offers a traditional ranch-style home with a walk-out basement. The main level features the kitchen with an eating bar, a dining room that opens onto the deck to take in our wonderful mornings and evenings. The living room features new windows, a brick-faced fireplace, and a hardwood floor. There are 3 bedrooms plus 1 3/4 baths completing this level. In the walk-out basement is a family room, a rec room featuring a bar with a sink & refrigerator, a fireplace for those cold nights, a study, a bonus area, plus a 1/2 bath in the laundry room. From this level, you will be able to walk into the attached Oversized one-car garage featuring a workshop/craft area, cabinets/storage. Plus a fantastic detached 30x30 garage with electrical for storing your equipment, cars, or "stuff". Situated on 2 acres with mature trees and mountain views, this is a perfect oasis to relax and enjoy Colorado. This home has had many improvements over the past few years... A/C, new well, new heater, appliances, water filter tank...and did I mention Solar, which helps decrease your monthly electrical bills! Truly a paradise to gather, enjoying wildlife and life with family and friends!
Location
State CO
County Douglas
Area Metro Denver
Zoning RES
Direction From Castle Rock: East on 86 from Franktown, North on Flintwood to property. From Parker: Parker road to Bayou Gulch, East on Bayou Gulch, South on Flintwood to property.
Rooms
Other Rooms Kennel/Dog Run
Basement Partial, Unfinished, Walk-Out Access
Primary Bedroom Level Main
Master Bedroom 15x11
Bedroom 2 Main 12x11
Bedroom 3 Main 12x10
Interior
Interior Features Eat-in Kitchen, Wet Bar
Heating Forced Air
Cooling Central Air
Fireplaces Type 2+ Fireplaces, Living Room, Family/Recreation Room Fireplace
Fireplace true
Window Features Window Coverings
Appliance Dishwasher, Refrigerator, Washer, Microwave
Exterior
Garage Spaces 3.0
Fence Partial
Utilities Available Natural Gas Available
View Mountain(s)
Roof Type Composition
Street Surface Dirt
Porch Deck
Building
Lot Description Lawn Sprinkler System
Faces West
Story 1
Sewer Septic, Septic Tank
Water Well
Level or Stories One
Structure Type Wood/Frame,Brick/Brick Veneer
New Construction false
Schools
Elementary Schools Franktown
Middle Schools Sagewood
High Schools Ponderosa
School District Douglas Re-1
Others
Senior Community false
SqFt Source Assessor
Special Listing Condition Private Owner
Read Less
Want to know what your home might be worth? Contact us for a FREE valuation!

Our team is ready to help you sell your home for the highest possible price ASAP

Bought with Coldwell Banker Realty 24






