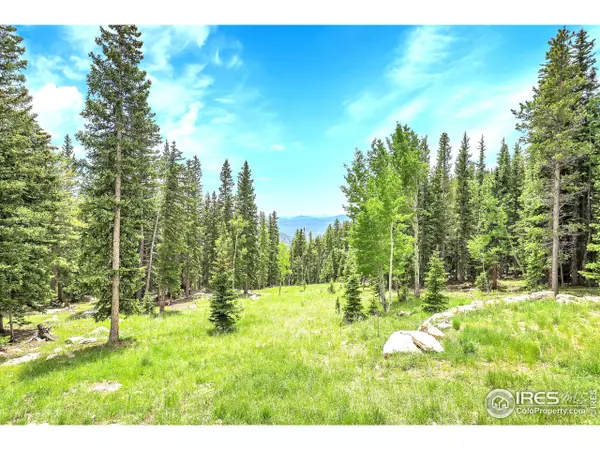$860,000
$870,000
1.1%For more information regarding the value of a property, please contact us for a free consultation.
1176 Raven Ridge Rd Idaho Springs, CO 80452
4 Beds
3 Baths
2,433 SqFt
Key Details
Sold Price $860,000
Property Type Single Family Home
Sub Type Residential-Detached
Listing Status Sold
Purchase Type For Sale
Square Footage 2,433 sqft
Subdivision Squaw Mountain
MLS Listing ID 1038081
Sold Date 10/17/25
Style Chalet
Bedrooms 4
Full Baths 3
HOA Y/N false
Abv Grd Liv Area 2,433
Year Built 1977
Annual Tax Amount $3,784
Lot Size 5.000 Acres
Acres 5.0
Property Sub-Type Residential-Detached
Source IRES MLS
Property Description
VIEWS-VIEWS! *Nestled on 5 Acres *MOUNTAIN CHALET *Colorado Mountain Living **Primary Home, 2nd Home/or Short Term Vacation Rental. *Great Income Potential **AUTUMN BUYER BONUSES: *Furnished, New Furnace, Extended Dates & Contingency to Sell- fine, Low deposit, 1% Lender Incentive Towards Rate Buy Down ~or Reduce Your Cash to Close w/ Preferred Lender *Attractive Large Picture Windows *This Property Overlooks a 40 Acre Parcel Below & Forest beyond of 117+ Acres *Also Adjacent to Forest of 83+ Acres *Just 9 Mi to Hwy 74 in Evergreen - Bergan Park for Dining & Shopping *13 Mi to Evergreen Main Street *15 Mi to I-70 *40 min to Denver Metro *Private & Quiet *Primary Residence or 2nd Home *Lovely Blue Spruce, Pine & Aspen Trees w/Rock Outcroppings *Vaulted Ceilings *Light & Bright *Open Floor Plan *Welcome to Your Mountain Retreat *Spacious Family Room w/Wood Stove *Deck for Cookouts & Entertaining *Remodeled Kitchen w/Granite Countertops & Stainless Steel Appliances *Inviting Loft (for 4th Bedroom/Office) *Overlooking the Family Room, Picture Windows w/Views *Lower Level Great Room for Playing Cards & Games w/ Cozy 2nd Wood Stove *Relax in the Sauna -After Outdoor Fun *Work out in the Gym *You will Love this Floor Plan: Main Floor Open Living Concept- w/ Kitchen, Dining & Family Room *This Home Brings in Privacy for your Family & Guests *Featuring: 2 Bedrooms Upper, 1 Bedroom Main, and 1 Bedroom Lower w/ a Full Bathroom on Each Level -Next to the Bedrooms *High End Gym Equipment -in the Oversize Garage *Mud Room w/2nd Entrance *Attached Garage 2 space/Workshop & 1 space Detached. Abundance of Onsite Level Parking *2 Sheds for Your Tools & Toys *Full Home Generator *This Home is Located South of Idaho Springs- on the +Evergreen Side. *Short Term Rentals Allowed / STR Analysis Report Available.*NO hoa *County Maintained Roads, (2025) Furnace & Hot Water Heater, (2015) Roof. Note: Truck/Plow & ATV for sale. Call Agent for Tour.
Location
State CO
County Clear Creek
Area Suburban Mountains
Zoning MR-1
Direction *GPS is accurate This Property is just 20 min from Evergreen Main Street Located on the Evergreen Side (S. of Idaho Springs) ***** From Evergreen Main Street: Stay on Hwy 74, Pass Bergen Pkwy, Turn Left onto Colorado State 103, Drive 8 miles, Turn Left onto Raven Ridge Road, Drive 1 mile, Property is on the Left, Red Sign- Or from Denver: Take I70 West to Evergreen Parkway exit, Go 2.8 miles to a right on CO Hwy 103 for 8.6 miles, Left on Raven Ridge Rd- for 1 mile/ home on left.
Rooms
Family Room Carpet
Other Rooms Kennel/Dog Run, Workshop, Storage, Outbuildings
Basement Full, Partially Finished, Walk-Out Access, Daylight
Primary Bedroom Level Upper
Master Bedroom 7x8
Bedroom 2 Upper
Bedroom 3 Main
Bedroom 4 Lower
Kitchen Other Floor
Interior
Interior Features Study Area, High Speed Internet, Eat-in Kitchen, Separate Dining Room, Cathedral/Vaulted Ceilings, Open Floorplan, Walk-In Closet(s), Loft, Sauna, 9ft+ Ceilings, Split Bedroom Floor Plan, Sun Space
Heating Forced Air, Wood Stove, Wood/Coal
Flooring Wood Floors
Fireplaces Type Free Standing, 2+ Fireplaces, Family/Recreation Room Fireplace, Great Room
Fireplace true
Window Features Window Coverings
Appliance Self Cleaning Oven, Dishwasher, Refrigerator, Washer, Dryer, Microwave, Disposal
Laundry Washer/Dryer Hookups, Lower Level
Exterior
Exterior Feature Balcony
Parking Features Garage Door Opener, RV/Boat Parking, Oversized
Garage Spaces 3.0
Utilities Available Electricity Available, Propane, Cable Available
View Mountain(s), Foothills View
Roof Type Composition
Street Surface Dirt
Porch Deck
Building
Lot Description Wooded, Level, Rolling Slope, Sloped, Rock Outcropping
Story 3
Sewer Septic, Septic Field
Water Well, Private Well
Level or Stories Three Or More
Structure Type Wood/Frame
New Construction false
Schools
Elementary Schools King Murphy
Middle Schools Clear Creek
High Schools Clear Creek
School District Clear Creek
Others
Senior Community false
Tax ID 196330100009
SqFt Source Other
Special Listing Condition Private Owner
Read Less
Want to know what your home might be worth? Contact us for a FREE valuation!

Our team is ready to help you sell your home for the highest possible price ASAP

Bought with Lifestyle International Realty






