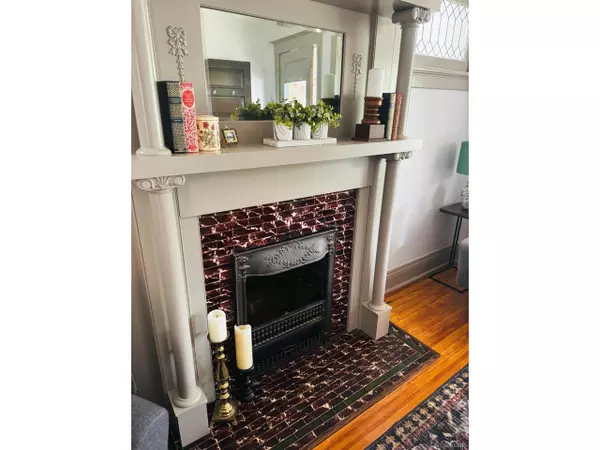$600,000
$600,000
For more information regarding the value of a property, please contact us for a free consultation.
1167 N Downing St Denver, CO 80218
2 Beds
2 Baths
1,040 SqFt
Key Details
Sold Price $600,000
Property Type Townhouse
Sub Type Attached Dwelling
Listing Status Sold
Purchase Type For Sale
Square Footage 1,040 sqft
Subdivision Capitol Hill
MLS Listing ID 7299591
Sold Date 10/17/25
Style Cottage/Bung,Ranch
Bedrooms 2
Full Baths 1
Half Baths 1
HOA Y/N false
Abv Grd Liv Area 1,040
Year Built 1900
Annual Tax Amount $2,660
Lot Size 1,742 Sqft
Acres 0.04
Property Sub-Type Attached Dwelling
Source REcolorado
Property Description
~ Historic Half Duplex with Stunning Original Details in Capitol Hill, 3 Blocks from Cheesman Park and close to Museums, Restaurants and Shopping ~ Home feels like a stand alone home beginning at the welcoming porch which includes a swing for shady afternoons ~ Step into the generous living room anchored by the incredible fireplace encased by an original tile surround, wood mantle and built-in mirror ~ Leaded glass windows are a charming detail and, in addition to the newer windows throughout, bring in natural light ~ The living and dining rooms are linked by a beautiful framed opening highlighting the gorgeous built-in 125 year-old sideboard with functional storage ~ The updated kitchen is roomy and bright with quartz counters, newer appliances and an island for additional prep space, casual dining, and storage ~ A sun porch provides access to the back yard and basement stairs, and would be perfect as an office or creative space ~ One bedroom is off the living room, with a large window and original hardwood floors, while the primary is off the dining room and has direct access to the updated full bath ~ There is a second bathroom convenient to the sun porch and kitchen, complete with chandelier ~ Laundry is tucked away in the basement, and both washer and dryer are included in the sale ~ Ample storage in the basement ~ A private back yard and patio are great for grilling and relaxing ~ NO HOA - Party Wall Agreement Available in Supplements ~ Recent updates include Furnace (2024), Roof (2025), Kitchen Hardware & Backsplash (2025), All New Ceiling Fans, Original Douglas Fir hardwood floors have been recently refinished (2025) ~ Set a showing today for this incredible opportunity!
Location
State CO
County Denver
Area Metro Denver
Zoning G-MU-3
Rooms
Basement Partial, Unfinished
Primary Bedroom Level Main
Master Bedroom 9x11
Bedroom 2 Main 11x9
Interior
Interior Features Open Floorplan, Kitchen Island
Heating Forced Air
Cooling Ceiling Fan(s)
Fireplaces Type None
Fireplace false
Window Features Window Coverings,Double Pane Windows
Appliance Self Cleaning Oven, Dishwasher, Refrigerator, Washer, Dryer, Disposal
Laundry In Basement
Exterior
Exterior Feature Private Yard
Utilities Available Natural Gas Available
Roof Type Flat
Street Surface Paved
Handicap Access Level Lot, No Stairs
Porch Patio
Building
Lot Description Corner Lot, Level, Historic District
Faces East
Story 1
Sewer City Sewer, Public Sewer
Water City Water
Level or Stories One
Structure Type Wood/Frame,Brick/Brick Veneer
New Construction false
Schools
Elementary Schools Dora Moore
Middle Schools Morey
High Schools East
School District Denver 1
Others
Senior Community false
SqFt Source Assessor
Special Listing Condition Private Owner
Read Less
Want to know what your home might be worth? Contact us for a FREE valuation!

Our team is ready to help you sell your home for the highest possible price ASAP

Bought with Keller Williams Advantage Realty LLC






