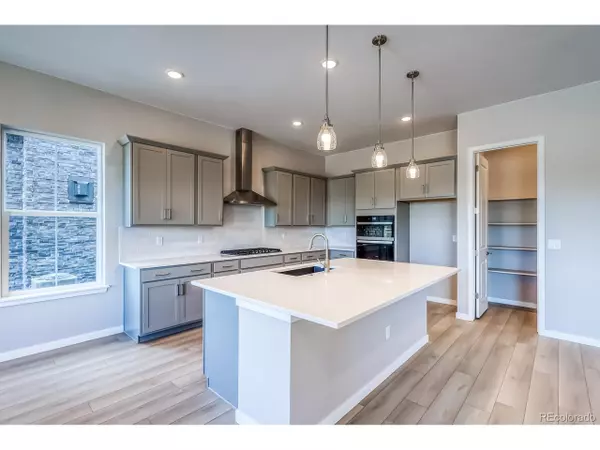$890,480
$899,990
1.1%For more information regarding the value of a property, please contact us for a free consultation.
8606 Hotchkiss St Littleton, CO 80125
4 Beds
3 Baths
2,569 SqFt
Key Details
Sold Price $890,480
Property Type Single Family Home
Sub Type Residential-Detached
Listing Status Sold
Purchase Type For Sale
Square Footage 2,569 sqft
Subdivision Sterling Ranch
MLS Listing ID 9987181
Sold Date 09/17/25
Style Ranch
Bedrooms 4
Full Baths 2
Half Baths 1
HOA Fees $178/mo
HOA Y/N true
Abv Grd Liv Area 2,569
Year Built 2024
Annual Tax Amount $4,652
Lot Size 6,534 Sqft
Acres 0.15
Property Sub-Type Residential-Detached
Source REcolorado
Property Description
The Easton Ranch plan offers a stunning blend of modern elegance and functional design, perfect for those looking for open concept living. As you enter, you're welcomed into a spacious Gathering Room that seamlessly flows into a beautifully designed kitchen and Cafe. The kitchen features a large central island, pristine cabinets, and sophisticated quartz countertops, offering both style and plenty of workspace. Natural light fills the home, thanks to its east-west orientation, while a covered patio invites outdoor relaxation and privacy with no neighbor behind. Situated in a quiet neighborhood near the upcoming Burns Regional Park, this home provides a serene escape with nature at your doorstep.
Location
State CO
County Douglas
Area Metro Denver
Rooms
Basement Full, Unfinished, Sump Pump
Primary Bedroom Level Main
Bedroom 2 Main
Bedroom 3 Main
Bedroom 4 Main
Interior
Heating Forced Air
Cooling Central Air
Window Features Triple Pane Windows
Appliance Self Cleaning Oven, Dishwasher, Microwave, Disposal
Laundry Main Level
Exterior
Garage Spaces 3.0
Fence Partial
Utilities Available Electricity Available, Cable Available
Roof Type Composition
Porch Patio
Building
Lot Description Gutters
Story 1
Foundation Slab
Sewer City Sewer, Public Sewer
Level or Stories One
Structure Type Composition Siding,Concrete
New Construction true
Schools
Elementary Schools Trailblazer
Middle Schools Ranch View
High Schools Thunderridge
School District Douglas Re-1
Others
Senior Community false
SqFt Source Plans
Special Listing Condition Builder
Read Less
Want to know what your home might be worth? Contact us for a FREE valuation!

Our team is ready to help you sell your home for the highest possible price ASAP

Bought with RE/MAX Synergy






