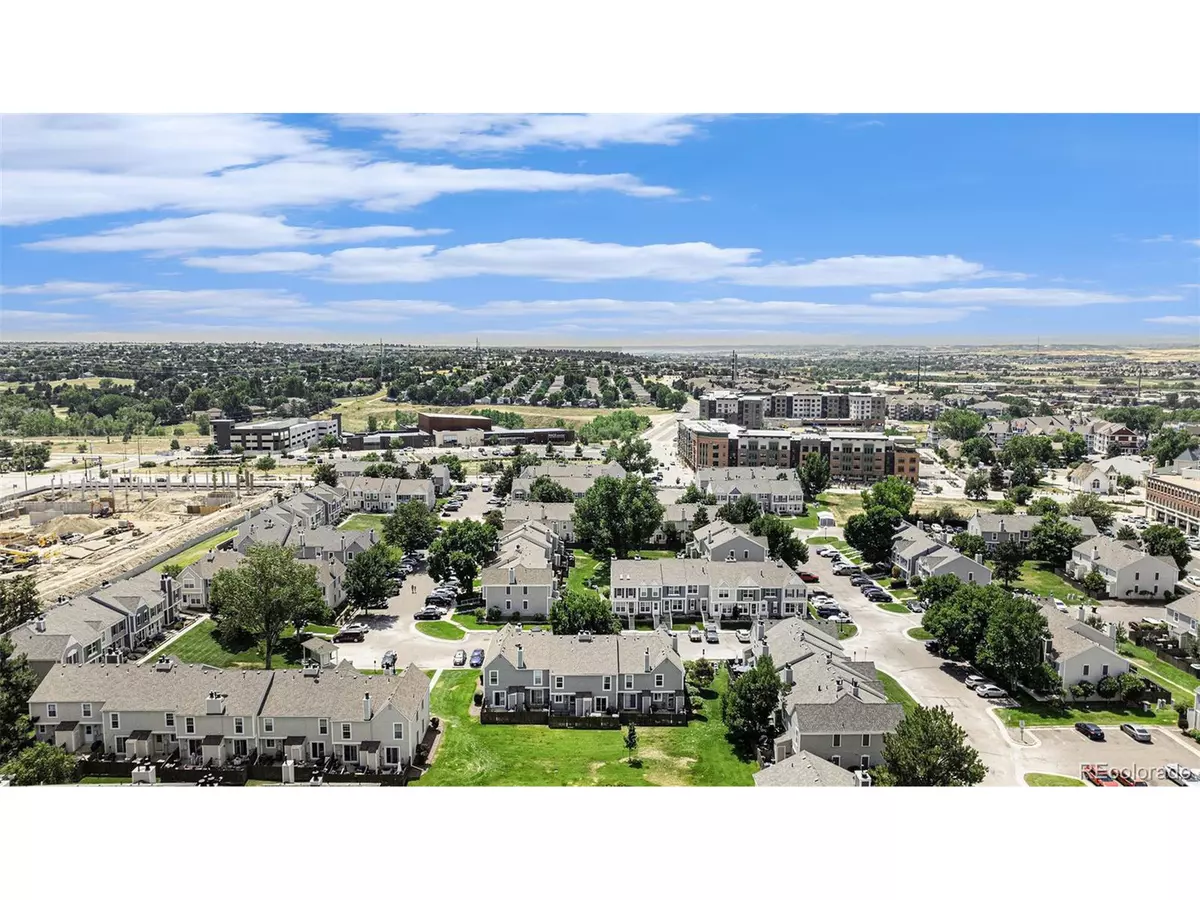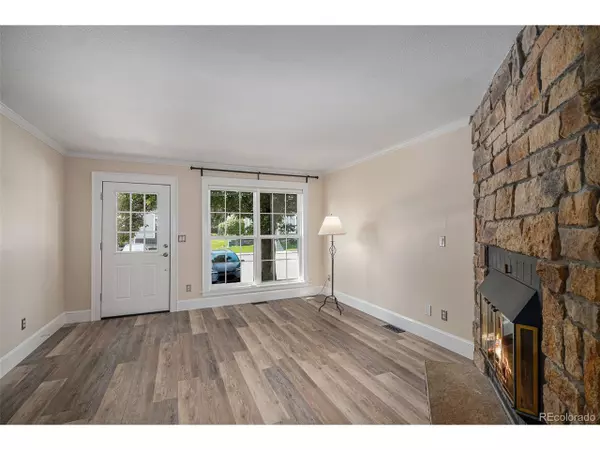$340,000
$350,000
2.9%For more information regarding the value of a property, please contact us for a free consultation.
10814 Bayfield Way Parker, CO 80138
2 Beds
2 Baths
1,102 SqFt
Key Details
Sold Price $340,000
Property Type Townhouse
Sub Type Attached Dwelling
Listing Status Sold
Purchase Type For Sale
Square Footage 1,102 sqft
Subdivision Town And Country Village
MLS Listing ID 2142439
Sold Date 09/12/25
Bedrooms 2
Full Baths 1
Half Baths 1
HOA Fees $325/mo
HOA Y/N true
Abv Grd Liv Area 1,102
Year Built 1985
Annual Tax Amount $1,759
Lot Size 871 Sqft
Acres 0.02
Property Sub-Type Attached Dwelling
Source REcolorado
Property Description
Updated & Move-in Ready! 2 Bedroom, 2 Bath Townhome, Steps from Downtown Parker! Private Fenced Yard with Deck! Backs to Greenbelt! New Designer Paint & Carpet! New Luxury Plank Flooring! New Kitchen with Custom Cabinetry! Quartz Countertops! Stainless Steel Appliances! Range with Hood! Large Family Room with Stone Fireplace! Exterior Storage Closet! Large Primary Bedroom with Vaulted Ceilings! Remodeled Full Bath with Quartz Countertops! Dual Closets! Spacious Secondary Bedroom! Upstairs Laundry! Well Maintained with Tons of Upgrades! Navien 240 Tankless Water Heater (2020)! American Craftsman Windows (2020)! New Vapor Barrier & Crawlspace Insulation (2021)! Chimney Professionally Cleaned (2025)! Refrigerator, Washer & Dryer Included! Great Location in Neighborhood with Large Park-Like Greenbelt! Walk to Pool and Neighborhood Amenities! Minutes from Restaurants, Shops, Library, Pace Center & Mainstreet! Easy Access to C470! Don't Miss This Opportunity!
Location
State CO
County Douglas
Community Pool, Park
Area Metro Denver
Direction GPS
Rooms
Basement Crawl Space
Primary Bedroom Level Upper
Bedroom 2 Upper
Interior
Interior Features Cathedral/Vaulted Ceilings, Open Floorplan
Heating Forced Air
Cooling Ceiling Fan(s)
Fireplaces Type Family/Recreation Room Fireplace, Single Fireplace
Fireplace true
Window Features Window Coverings,Double Pane Windows
Appliance Dishwasher, Refrigerator, Washer, Dryer, Microwave, Disposal
Laundry Upper Level
Exterior
Exterior Feature Private Yard
Garage Spaces 1.0
Fence Fenced
Community Features Pool, Park
Utilities Available Electricity Available, Cable Available
Roof Type Composition
Street Surface Paved
Porch Deck
Building
Lot Description Abuts Public Open Space, Abuts Private Open Space
Faces South
Story 2
Sewer City Sewer, Public Sewer
Water City Water
Level or Stories Two
Structure Type Wood/Frame,Wood Siding
New Construction false
Schools
Elementary Schools Pioneer
Middle Schools Cimarron
High Schools Legend
School District Douglas Re-1
Others
HOA Fee Include Trash,Maintenance Structure,Water/Sewer
Senior Community false
SqFt Source Assessor
Special Listing Condition Private Owner
Read Less
Want to know what your home might be worth? Contact us for a FREE valuation!

Our team is ready to help you sell your home for the highest possible price ASAP

Bought with NON MLS PARTICIPANT






