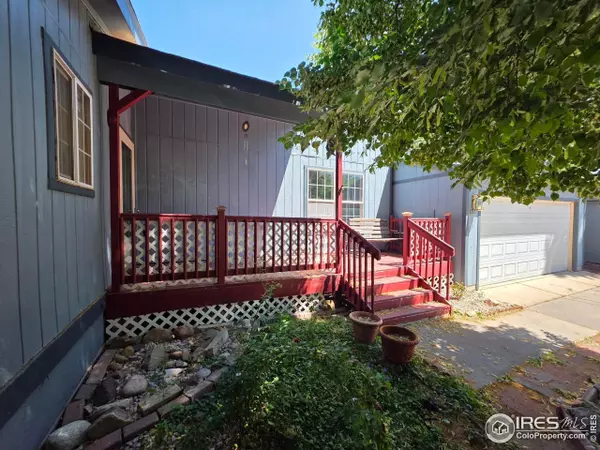$119,000
$119,000
For more information regarding the value of a property, please contact us for a free consultation.
11171 Bluff Ldg #7 Longmont, CO 80504
3 Beds
2 Baths
Key Details
Sold Price $119,000
Property Type Manufactured Home
Sub Type Mobile/Manufactured w/o Land
Listing Status Sold
Purchase Type For Sale
Subdivision Longview
MLS Listing ID 6428
Sold Date 08/27/25
Bedrooms 3
Full Baths 2
HOA Y/N false
Year Built 1996
Annual Tax Amount $263
Property Sub-Type Mobile/Manufactured w/o Land
Source IRES MLS
Property Description
New in Longview! Cozy 3-Bedroom Gem at the End of a Cul-de-Sac SOLD IN AS IS CONDITION, this charming home is tucked away at the peaceful end of a cul-de-sac in the sought-after Longview community. Property Highlights:3 spacious bedrooms & 2 full baths, Remodeled kitchen featuring sleek granite countertops Furnace is only a few months old-big-ticket upgrade already done. Oversized 2-car garage plus a huge storage shed for all your extras, Front and back decks with a private backyard oasis-ideal for entertaining or relaxing Community Perks in Longview: Catch-and-release fishing pond, parks, clubhouse, pool, and scenic walking paths Location Perks: Monthly lot rent approx. $1,091Super convenient to shopping, restaurants, and public transit. Easy commute to Longmont, Boulder, Denver, Fort Collins via Hwy 119, Hwy 25, County Line Rd, and I-2
Location
State CO
County Weld
Area Greeley/Weld
Rooms
Other Rooms Storage
Master Bedroom 21x13
Bedroom 2 13x12
Bedroom 3 11x10
Dining Room Other Floor
Kitchen Other Floor
Interior
Interior Features Eat-in Kitchen, Separate Dining Room, Open Floorplan, Pantry, Walk-In Closet(s)
Heating Forced Air
Cooling Central Air, Ceiling Fan(s)
Window Features Skylight(s),Double Pane Windows
Appliance Self Cleaning Oven, Dishwasher, Refrigerator, Microwave
Laundry Washer/Dryer Hookups
Exterior
Exterior Feature Land Lease
Fence Fenced
Utilities Available Natural Gas Available
Roof Type Composition
Handicap Access Level Lot, Level Drive, No Stairs
Porch Deck
Building
Lot Description Cul-De-Sac
Sewer District Sewer
Water District Water, Lefthand Water Dist
Structure Type Composition Siding
Schools
Elementary Schools Mead
Middle Schools Mead
High Schools Mead
School District St Vrain Dist Re 1J
Others
Senior Community false
Special Listing Condition Private Owner
Read Less
Want to know what your home might be worth? Contact us for a FREE valuation!

Our team is ready to help you sell your home for the highest possible price ASAP

Bought with RE/MAX Nexus






