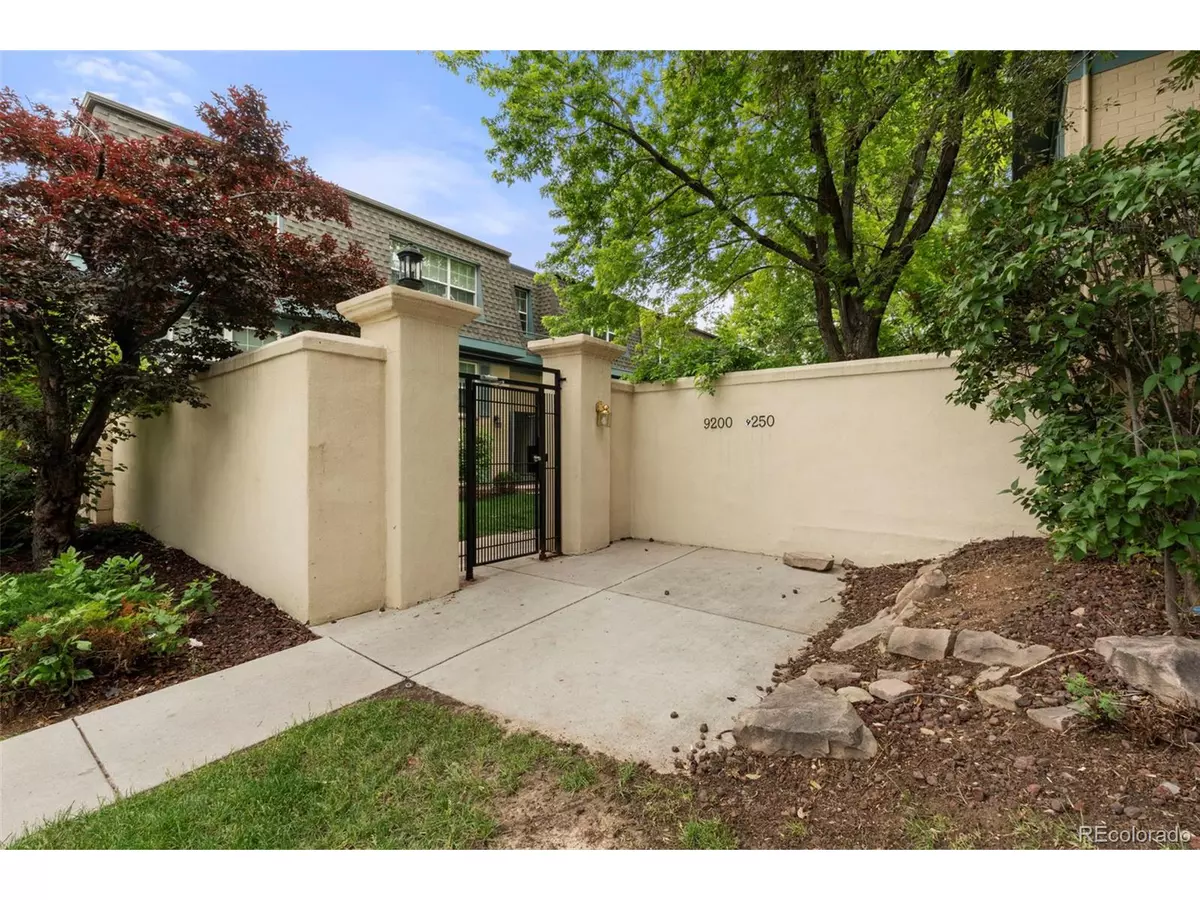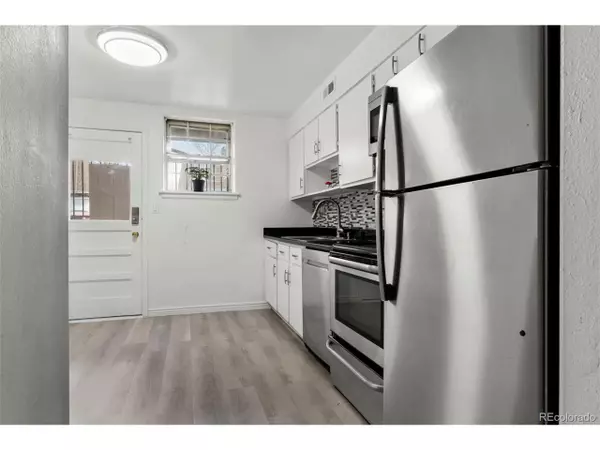$196,200
$200,000
1.9%For more information regarding the value of a property, please contact us for a free consultation.
9240 E Girard Ave #1 Denver, CO 80231
2 Beds
2 Baths
980 SqFt
Key Details
Sold Price $196,200
Property Type Townhouse
Sub Type Attached Dwelling
Listing Status Sold
Purchase Type For Sale
Square Footage 980 sqft
Subdivision Hampden Heights
MLS Listing ID 6701595
Sold Date 08/01/25
Style Ranch
Bedrooms 2
Full Baths 1
Half Baths 1
HOA Fees $331/mo
HOA Y/N true
Abv Grd Liv Area 980
Year Built 1969
Annual Tax Amount $947
Property Sub-Type Attached Dwelling
Source REcolorado
Property Description
Seller willing to pay $5,000 in concessions: Renovations, Downpayment Assistance, Closing Cost Assistance, Interest Rate Buydown. Location, location, location! Great access to DTC and Downtown. Rare opportunity in a gated, stable community-only one unit has sold in this building since 2017. This 2-bedroom condo offers strong rental potential for investor or a comfortable home for an owner-occupant. Recent updates include new kitchen flooring, new carpet in both bedrooms, a brand-new dishwasher, and an updated electrical panel. Conveniently located near DTC, Cherry Creek, light rail, and highways.
Location
State CO
County Denver
Community Clubhouse, Hot Tub, Pool, Gated
Area Metro Denver
Zoning R-2-A
Direction From I-25 North take exit 201 onto Hampden turn right, Turn Left on to Akron St, turn right onto E Girard Avenue. Parking is on Girard Avenue, Walk Thru Gate 9200-9250, Enter Double Doors 9240, take the 1/2 flight of stairs and the unit is on the right #1
Rooms
Primary Bedroom Level Main
Master Bedroom 13x12
Bedroom 2 Main 12x12
Interior
Interior Features Pantry
Heating Forced Air
Cooling Central Air
Appliance Dishwasher, Refrigerator, Microwave, Disposal
Laundry Common Area
Exterior
Garage Spaces 1.0
Fence Fenced
Community Features Clubhouse, Hot Tub, Pool, Gated
Utilities Available Electricity Available, Cable Available
Roof Type Composition
Porch Patio
Building
Faces East
Story 1
Sewer City Sewer, Public Sewer
Water City Water
Level or Stories One
Structure Type Brick/Brick Veneer
New Construction false
Schools
Elementary Schools Holm
Middle Schools Hamilton
High Schools Thomas Jefferson
School District Denver 1
Others
HOA Fee Include Trash,Maintenance Structure,Water/Sewer,Hazard Insurance
Senior Community false
SqFt Source Assessor
Special Listing Condition Private Owner
Read Less
Want to know what your home might be worth? Contact us for a FREE valuation!

Our team is ready to help you sell your home for the highest possible price ASAP

Bought with Compass - Denver





