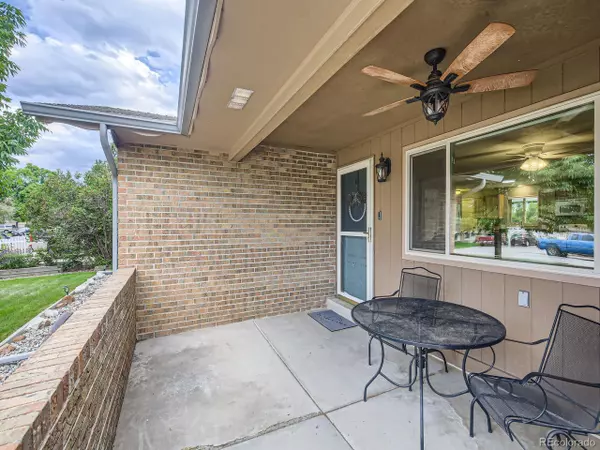$440,000
$365,000
20.5%For more information regarding the value of a property, please contact us for a free consultation.
3113 Douglas Ave Loveland, CO 80538
4 Beds
2 Baths
2,473 SqFt
Key Details
Sold Price $440,000
Property Type Single Family Home
Sub Type Residential-Detached
Listing Status Sold
Purchase Type For Sale
Square Footage 2,473 sqft
Subdivision Sunset Acres
MLS Listing ID 6006356
Sold Date 07/29/25
Style Contemporary/Modern,Ranch
Bedrooms 4
Full Baths 2
HOA Y/N false
Abv Grd Liv Area 1,481
Year Built 1972
Annual Tax Amount $2,354
Lot Size 7,840 Sqft
Acres 0.18
Property Sub-Type Residential-Detached
Source REcolorado
Property Description
All showings are this coming Saturday June 21st from 11am to 2pm . Charming Updated Ranch - No HOA or Metro Tax! Come see this beautifully updated 4-bedroom, 3 bath ranch-style home in the heart of Central Loveland! Located just blocks from top-rated schools and the picturesque Benson Sculpture Park, this home offers both convenience and comfort in a peaceful, established neighborhood. Since 2011, the home has seen thoughtful updates throughout. The main living area has been transformed into an open, inviting space with a huge L-shaped island, updated wood cabinets, luxury vinyl plank flooring, modern lighting and ceiling fans. The kitchen also boasts newer appliances and flows seamlessly into the cozy family room, complete with a wood-burning fireplace and patio doors leading to the expanded backyard patio. The guest bath has been completely updated. New carpet and paint in main floor bedrooms. Outside, enjoy a large fenced backyard and an additional third driveway pad for extra parking or storage. The spacious basement includes a large non-conforming bedroom and - create an office, media room, or more!
Location
State CO
County Larimer
Area Loveland/Berthoud
Zoning R1E
Rooms
Basement Partially Finished
Primary Bedroom Level Main
Bedroom 2 Main
Bedroom 3 Main
Bedroom 4 Basement
Interior
Heating Forced Air
Cooling Central Air, Ceiling Fan(s)
Fireplaces Type Single Fireplace
Fireplace true
Window Features Window Coverings,Triple Pane Windows
Appliance Double Oven, Dishwasher, Refrigerator, Washer, Dryer, Microwave, Disposal
Laundry In Basement
Exterior
Parking Features >8' Garage Door
Garage Spaces 2.0
Fence Fenced
Utilities Available Cable Available
Roof Type Composition
Handicap Access Level Lot
Porch Patio
Building
Lot Description Level
Story 1
Foundation Slab
Sewer City Sewer, Public Sewer
Water City Water
Level or Stories One
Structure Type Wood/Frame,Brick/Brick Veneer
New Construction false
Schools
Elementary Schools Lincoln
Middle Schools Lucile Erwin
High Schools Loveland
School District Thompson R2-J
Others
Senior Community false
SqFt Source Assessor
Special Listing Condition Private Owner
Read Less
Want to know what your home might be worth? Contact us for a FREE valuation!

Our team is ready to help you sell your home for the highest possible price ASAP

Bought with Group Mulberry





