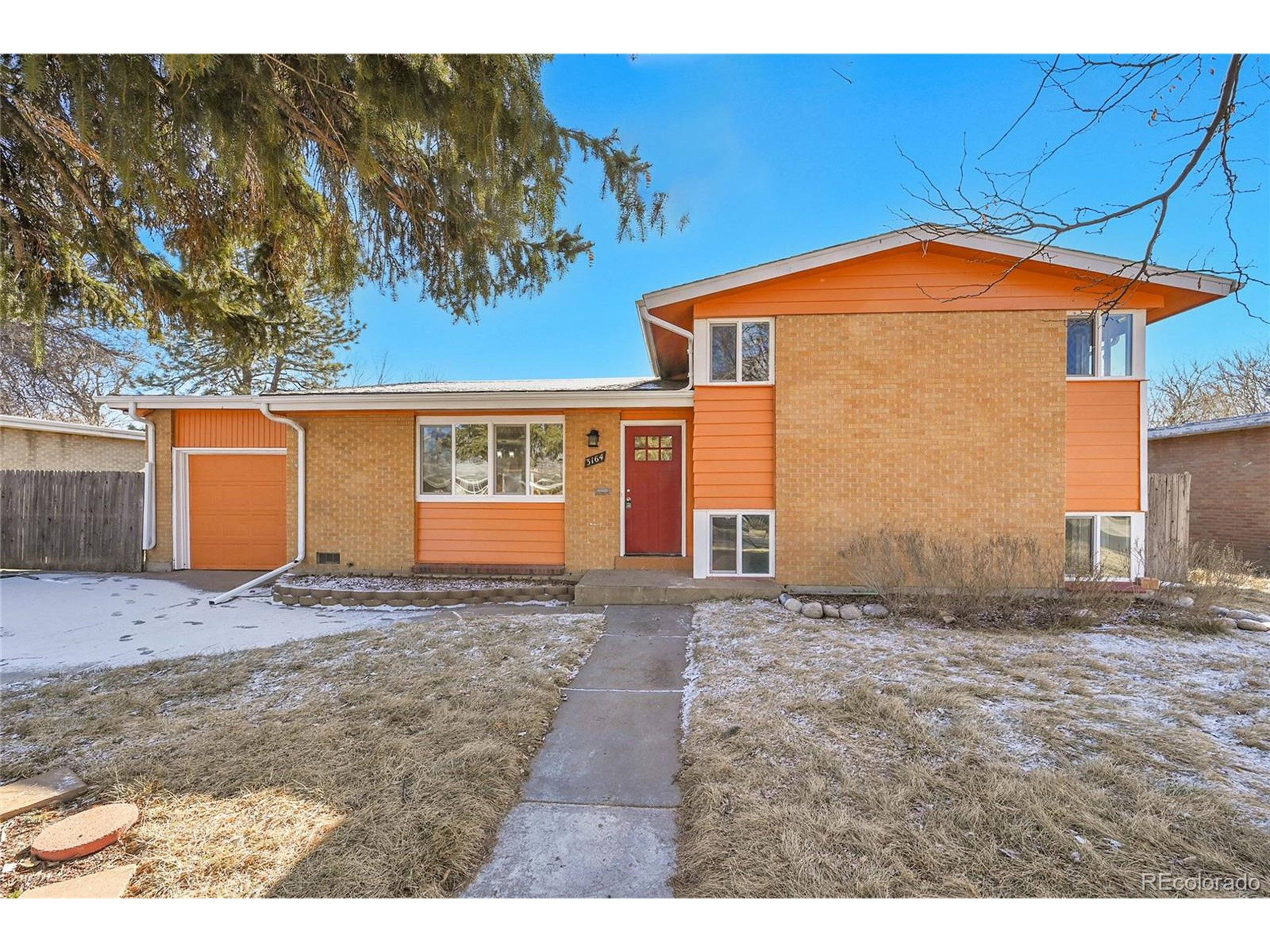$485,000
$499,900
3.0%For more information regarding the value of a property, please contact us for a free consultation.
3164 Scranton St Aurora, CO 80011
4 Beds
2 Baths
1,570 SqFt
Key Details
Sold Price $485,000
Property Type Single Family Home
Sub Type Residential-Detached
Listing Status Sold
Purchase Type For Sale
Square Footage 1,570 sqft
Subdivision Morris Heights Filing 2 Amd
MLS Listing ID 5502320
Sold Date 06/07/25
Bedrooms 4
Full Baths 1
Three Quarter Bath 1
HOA Y/N false
Abv Grd Liv Area 1,570
Year Built 1958
Annual Tax Amount $2,681
Lot Size 7,405 Sqft
Acres 0.17
Property Sub-Type Residential-Detached
Source REcolorado
Property Description
This beautifully updated split-level home offers a spacious and modern living experience with three bedrooms and two bathrooms. The open-concept layout boasts high ceilings and abundant natural light, creating a bright and inviting atmosphere. The stylish kitchen features sleek white cabinetry, stainless steel appliances, granite countertops, and a subway tile backsplash, making it a perfect space for cooking and entertaining.
The main living area showcases elegant wood-look flooring, while the bedrooms are comfortably carpeted for warmth and coziness. The bathrooms have been tastefully updated with contemporary finishes, including a walk-in shower with floor-to-ceiling tile and a granite-topped vanity.
A standout feature of this home is the expansive enclosed sunroom, providing a versatile space for year-round enjoyment. The generously sized backyard is fully fenced and includes multiple storage sheds, offering ample space for hobbies and outdoor activities.
With a one-car attached garage, modern lighting, and a neutral color palette throughout, this move-in-ready home perfectly balances comfort and style. Located in a desirable neighborhood, it is close to parks, shopping, and dining options, making it a fantastic place to call home.
Location
State CO
County Adams
Area Metro Denver
Rooms
Other Rooms Outbuildings
Basement Partial, Partially Finished, Daylight
Primary Bedroom Level Upper
Bedroom 2 Upper
Bedroom 3 Lower
Bedroom 4 Lower
Interior
Heating Forced Air
Cooling Central Air
Appliance Dishwasher, Refrigerator, Microwave, Disposal
Laundry Lower Level
Exterior
Garage Spaces 1.0
Fence Fenced
Utilities Available Electricity Available
Roof Type Composition
Street Surface Paved
Building
Faces Northwest
Story 3
Sewer City Sewer, Public Sewer
Water City Water
Level or Stories Tri-Level
Structure Type Wood/Frame,Concrete
New Construction false
Schools
Elementary Schools Park Lane
Middle Schools North
High Schools Hinkley
School District Adams-Arapahoe 28J
Others
Senior Community false
SqFt Source Assessor
Special Listing Condition Private Owner
Read Less
Want to know what your home might be worth? Contact us for a FREE valuation!

Our team is ready to help you sell your home for the highest possible price ASAP

Bought with NAV Real Estate





