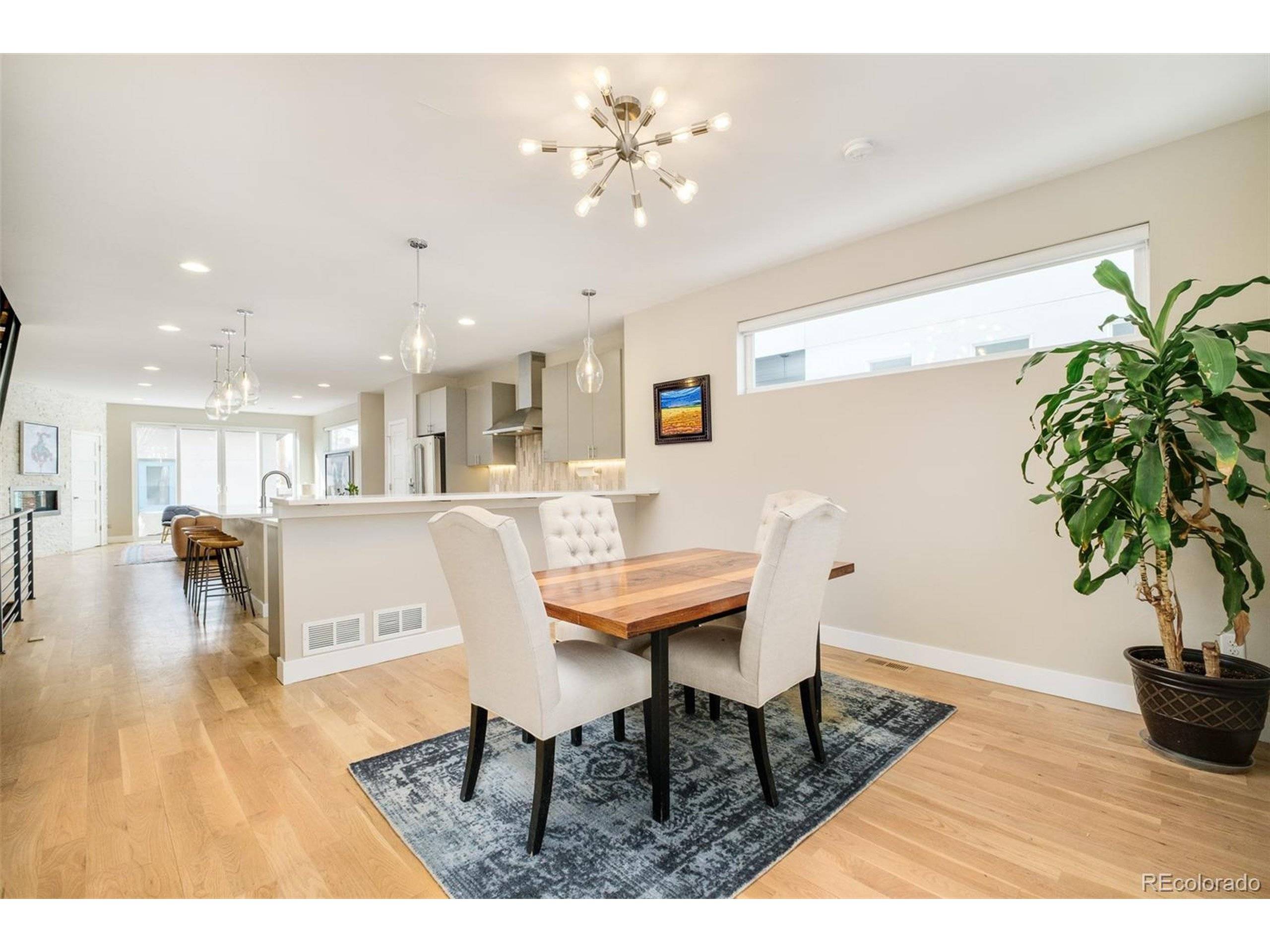$878,000
$915,000
4.0%For more information regarding the value of a property, please contact us for a free consultation.
3515 S Ogden St Englewood, CO 80113
4 Beds
5 Baths
3,090 SqFt
Key Details
Sold Price $878,000
Property Type Townhouse
Sub Type Attached Dwelling
Listing Status Sold
Purchase Type For Sale
Square Footage 3,090 sqft
Subdivision Higgins South Broadway Heights
MLS Listing ID 8259829
Sold Date 05/09/25
Bedrooms 4
Full Baths 2
Half Baths 2
Three Quarter Bath 1
HOA Y/N false
Abv Grd Liv Area 2,060
Year Built 2016
Annual Tax Amount $3,687
Lot Size 3,049 Sqft
Acres 0.07
Property Sub-Type Attached Dwelling
Source REcolorado
Property Description
Vibrant and move-in ready, this contemporary residence shines with stylish livability in an incredible location! An open-concept flow is illuminated by vast windows, showcasing the main floor's hardwood flooring and neutral color palette. Anchoring the space is a luminous gourmet kitchen with a center island that seamlessly integrates into an adjacent living space with a luxe fire feature and backyard access. Upstairs, discover a radiant primary suite with a five-piece bathroom and spacious walk-in closet. A fully finished lower level is just as versatile, creating a spacious retreat for hosting with a rec room, wet bar, bedroom and full bathroom. Crowning this home is a third-floor flex space that grants access to a private roof deck with mountain views. Residents will find another outdoor retreat in a backyard pllus two-car garage. Nestled in SoBo, this residence is just moments away from sought-after amenities such as Cherry Hills Country Club, medical facilities and major roadways.
Location
State CO
County Arapahoe
Area Metro Denver
Rooms
Basement Partially Finished
Primary Bedroom Level Upper
Bedroom 2 Upper
Bedroom 3 Upper
Bedroom 4 Basement
Interior
Interior Features Eat-in Kitchen, Open Floorplan, Pantry, Walk-In Closet(s), Wet Bar, Jack & Jill Bathroom, Kitchen Island
Heating Forced Air
Cooling Central Air, Ceiling Fan(s)
Fireplaces Type Gas, Living Room, Single Fireplace
Fireplace true
Appliance Dishwasher, Refrigerator, Bar Fridge, Microwave, Disposal
Exterior
Exterior Feature Balcony
Garage Spaces 2.0
Fence Fenced
Utilities Available Natural Gas Available
View Mountain(s)
Roof Type Rubber
Porch Patio
Building
Story 3
Sewer City Sewer, Public Sewer
Water City Water
Level or Stories Three Or More
Structure Type Wood/Frame,Brick/Brick Veneer,Stucco
New Construction false
Schools
Elementary Schools Charles Hay
Middle Schools Englewood
High Schools Englewood
School District Englewood 1
Others
Senior Community false
SqFt Source Assessor
Special Listing Condition Private Owner
Read Less
Want to know what your home might be worth? Contact us for a FREE valuation!

Our team is ready to help you sell your home for the highest possible price ASAP

Bought with Fathom Realty Colorado LLC





