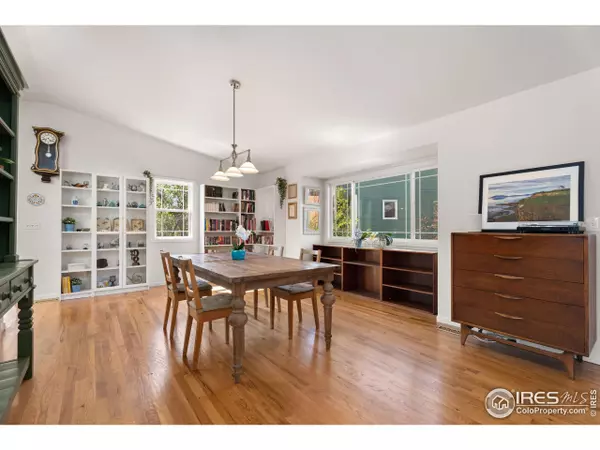$626,000
$620,000
1.0%For more information regarding the value of a property, please contact us for a free consultation.
2509 Knollwood Ct Loveland, CO 80538
5 Beds
3 Baths
3,279 SqFt
Key Details
Sold Price $626,000
Property Type Single Family Home
Sub Type Residential-Detached
Listing Status Sold
Purchase Type For Sale
Square Footage 3,279 sqft
Subdivision Knollwood Estates
MLS Listing ID 1008648
Sold Date 06/13/24
Bedrooms 5
Full Baths 1
Three Quarter Bath 2
HOA Y/N false
Abv Grd Liv Area 2,630
Year Built 1991
Annual Tax Amount $2,818
Lot Size 10,454 Sqft
Acres 0.24
Property Sub-Type Residential-Detached
Source IRES MLS
Property Description
SUNDAY OPEN HOUSE CANCELLED. HOME IS UNDER CONTRACT. Ready to be impressed? This home is the one for you! Quiet cul-de-sac setting tucked peacefully between Lake Loveland and Cattail Golf Course with lush landscape and even your own chickens and coop to boot! Spectacular layout with open and spacious rooms. You will feel right at home touring through each of the rooms with gleaming hardwood floors and a to-die-for kitchen layout. Tons of natural light flooding in from the brand new windows and skylights. Enjoy this peaceful backyard setting from the large deck and enjoy the 4th of July Fireworks right from your backyard this summer!
Location
State CO
County Larimer
Area Loveland/Berthoud
Zoning RES
Rooms
Family Room Carpet
Other Rooms Workshop
Primary Bedroom Level Upper
Master Bedroom 15x13
Bedroom 2 Upper 14x13
Bedroom 3 Upper 11x11
Bedroom 4 Lower 14x13
Bedroom 5 Basement 12x12
Dining Room Wood Floor
Kitchen Wood Floor
Interior
Interior Features Eat-in Kitchen, Separate Dining Room, Cathedral/Vaulted Ceilings, Open Floorplan
Heating Forced Air
Cooling Central Air, Ceiling Fan(s)
Flooring Wood Floors
Window Features Window Coverings,Skylight(s),Double Pane Windows
Appliance Gas Range/Oven, Dishwasher, Refrigerator, Washer, Dryer, Microwave
Laundry Sink, In Basement
Exterior
Parking Features Garage Door Opener, Oversized
Garage Spaces 3.0
Fence Fenced, Wood
Utilities Available Natural Gas Available, Electricity Available
Roof Type Composition
Street Surface Paved
Porch Deck
Building
Lot Description Curbs, Gutters, Sidewalks, Lawn Sprinkler System, Cul-De-Sac, Wooded
Faces West
Story 4
Sewer City Sewer
Water City Water, City of LVLD
Level or Stories Four-Level
Structure Type Wood/Frame,Brick/Brick Veneer
New Construction false
Schools
Elementary Schools Van Buren
Middle Schools Bill Reed
High Schools Loveland
School District Thompson R2-J
Others
Senior Community false
Tax ID R1245716
SqFt Source Assessor
Special Listing Condition Private Owner
Read Less
Want to know what your home might be worth? Contact us for a FREE valuation!

Our team is ready to help you sell your home for the highest possible price ASAP

Bought with RE/MAX Alliance-Boulder





