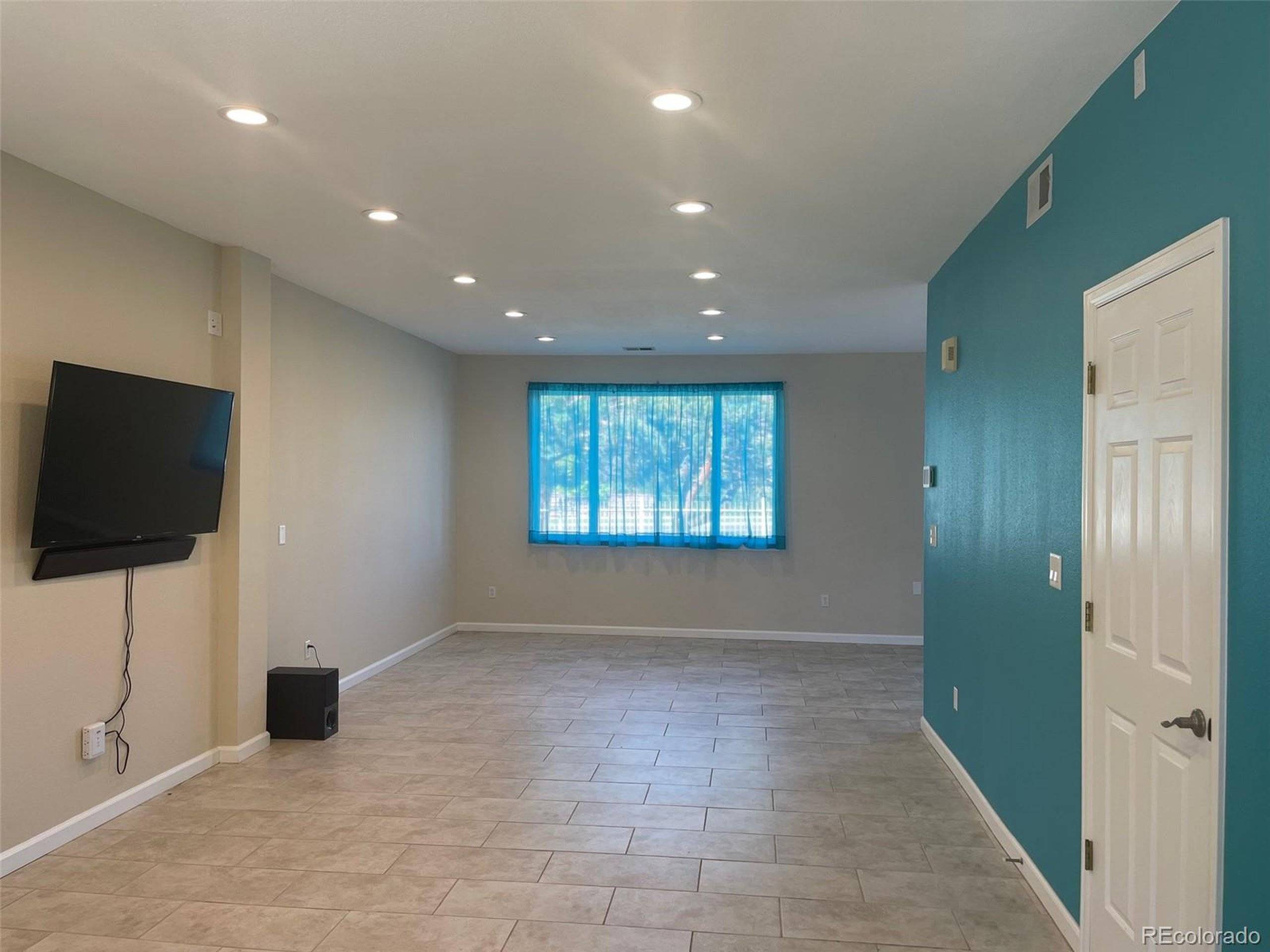$530,000
$525,000
1.0%For more information regarding the value of a property, please contact us for a free consultation.
19529 E 59th Dr Aurora, CO 80019
5 Beds
3 Baths
2,076 SqFt
Key Details
Sold Price $530,000
Property Type Single Family Home
Sub Type Residential-Detached
Listing Status Sold
Purchase Type For Sale
Square Footage 2,076 sqft
Subdivision Singletree At Dia
MLS Listing ID 6232004
Sold Date 11/19/21
Bedrooms 5
Full Baths 2
Three Quarter Bath 1
HOA Fees $55/mo
HOA Y/N true
Abv Grd Liv Area 2,076
Year Built 2003
Annual Tax Amount $4,027
Lot Size 5,662 Sqft
Acres 0.13
Property Sub-Type Residential-Detached
Source REcolorado
Property Description
Beautiful pristine home ready for you to move right in! 8 minutes to DIA for the frequent traveler! Near restaurants and parks. Quick hop onto I-70 for a quick commute. Kitchen has maple cabinets, large pantry, stainless steel appliances, refrigerator is less than a year old, garage door and opener are a year old, newer furnace and AC, newer exterior paint. Bathroom on main was remodeled for access, wide doors and hand rails. Large great room with mounted TV and sound system. Stamped concrete back patio 32x15, fenced backyard with mountain views. Upstairs has large master suite with walk in closet and 4 additional bedrooms...2 with laminate wood floors to accommodate alternative office/den/workout rooms.
Location
State CO
County Adams
Area Metro Denver
Direction I-70 to Pena Blvd. North to 56th Ave. Exit. Head East to Dunkirk (2nd light). Turn North to 60th Ave. Turn East to Flanders. Turn South on Flanders, immediate turn West on 59th Dr. House is on North side of street.
Rooms
Primary Bedroom Level Upper
Master Bedroom 15x14
Bedroom 2 Upper 14x11
Bedroom 3 Upper 13x11
Bedroom 4 Upper
Bedroom 5 Upper
Interior
Interior Features Pantry, Walk-In Closet(s)
Heating Forced Air
Cooling Central Air, Ceiling Fan(s)
Window Features Window Coverings
Appliance Self Cleaning Oven, Dishwasher, Refrigerator, Washer, Dryer, Microwave, Disposal
Laundry Main Level
Exterior
Garage Spaces 2.0
Fence Partial
Utilities Available Electricity Available, Cable Available
Roof Type Composition
Street Surface Paved
Handicap Access Level Lot
Porch Patio
Building
Lot Description Level
Story 2
Foundation Slab
Sewer City Sewer, Public Sewer
Water City Water
Level or Stories Two
Structure Type Brick/Brick Veneer,Wood Siding
New Construction false
Schools
Elementary Schools Marrama
Middle Schools Dr. Martin Luther King
High Schools Montbello
School District Denver 1
Others
HOA Fee Include Trash
Senior Community false
SqFt Source Other
Special Listing Condition Private Owner
Read Less
Want to know what your home might be worth? Contact us for a FREE valuation!

Our team is ready to help you sell your home for the highest possible price ASAP

Bought with Brokers Guild Homes





