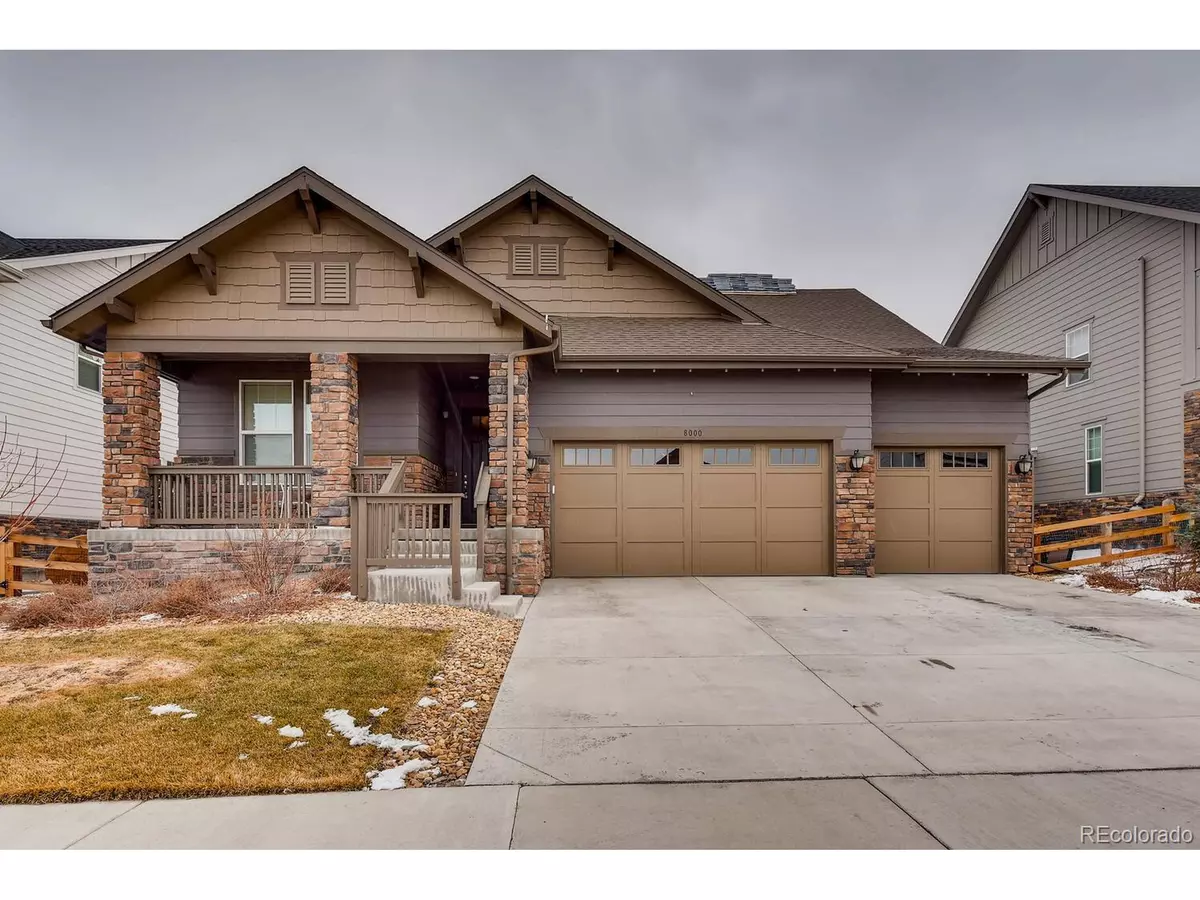$657,000
$639,000
2.8%For more information regarding the value of a property, please contact us for a free consultation.
8000 S Flat Rock Way Aurora, CO 80016
3 Beds
3 Baths
2,288 SqFt
Key Details
Sold Price $657,000
Property Type Single Family Home
Sub Type Residential-Detached
Listing Status Sold
Purchase Type For Sale
Square Footage 2,288 sqft
Subdivision Tallyns Reach South Sub 1St Flg
MLS Listing ID 4508098
Sold Date 03/17/21
Style Ranch
Bedrooms 3
Full Baths 2
Half Baths 1
HOA Fees $60/mo
HOA Y/N true
Abv Grd Liv Area 2,288
Year Built 2016
Annual Tax Amount $2,959
Lot Size 8,276 Sqft
Acres 0.19
Property Sub-Type Residential-Detached
Source REcolorado
Property Description
Must see this immaculate, nearly new, KB Home! This stunner features a large, open floor plan with real hardwood floors throughout! Kitchen is a chef's dream with all the upgrades and so much storage space! Double oven, massive kitchen island, and more! Move the party between the kitchen and the living room as they overlook one another and have so much natural light! Large master bedrooms leads to a 5 piece master bath and a walk in closet to house any sized wardrobe. Unfinished basement, but room for you to add the extras you desire! Bar, game room, movie theatre...? The possibilities are endless! Top off this gem with a fully landscaped front and back yard, patio space in the front AND back, and a 3 car garage! See it before it's gone!
Location
State CO
County Arapahoe
Area Metro Denver
Zoning RPD
Direction Google Maps
Rooms
Basement Full, Unfinished
Primary Bedroom Level Main
Bedroom 2 Main
Bedroom 3 Main
Interior
Interior Features Eat-in Kitchen, Open Floorplan, Walk-In Closet(s), Kitchen Island
Heating Forced Air
Cooling Central Air, Ceiling Fan(s)
Fireplaces Type Living Room, Single Fireplace
Fireplace true
Appliance Self Cleaning Oven, Double Oven, Dishwasher, Refrigerator, Washer, Dryer, Microwave, Disposal
Laundry Main Level
Exterior
Garage Spaces 3.0
Fence Fenced
Roof Type Fiberglass
Porch Patio
Building
Story 1
Sewer City Sewer, Public Sewer
Water City Water
Level or Stories One
Structure Type Wood/Frame,Wood Siding,Concrete
New Construction false
Schools
Elementary Schools Black Forest Hills
Middle Schools Fox Ridge
High Schools Cherokee Trail
School District Cherry Creek 5
Others
HOA Fee Include Trash
Senior Community false
Special Listing Condition Private Owner
Read Less
Want to know what your home might be worth? Contact us for a FREE valuation!

Our team is ready to help you sell your home for the highest possible price ASAP

Bought with Realty One Group Premier





