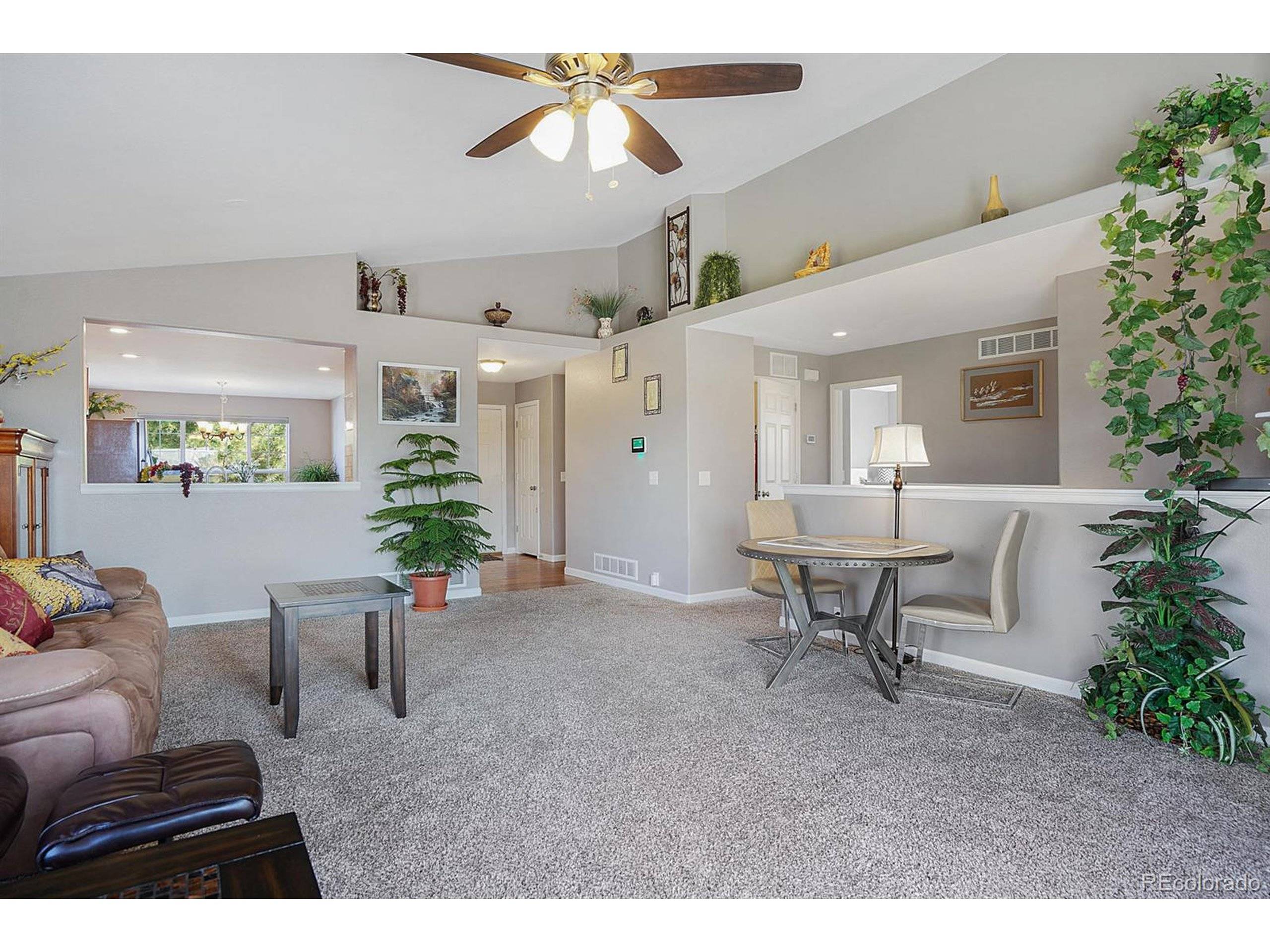$402,500
$388,000
3.7%For more information regarding the value of a property, please contact us for a free consultation.
Address not disclosed Colorado Springs, CO 80923
3 Beds
2 Baths
1,548 SqFt
Key Details
Sold Price $402,500
Property Type Single Family Home
Sub Type Residential-Detached
Listing Status Sold
Purchase Type For Sale
Square Footage 1,548 sqft
Subdivision Wagon Trails
MLS Listing ID 3587945
Sold Date 09/18/20
Style Ranch
Bedrooms 3
Full Baths 2
HOA Fees $25/ann
HOA Y/N true
Abv Grd Liv Area 1,548
Year Built 2001
Annual Tax Amount $1,496
Lot Size 10,454 Sqft
Acres 0.24
Property Sub-Type Residential-Detached
Source REcolorado
Property Description
*** Main level living in desirable Wagon Trails! *** Pikes Peak views from the large deck! *** 3 car garage *** Wood floors in entry and kitchen *** Vaulted ceilings *** Gas fireplace *** Stainless steel kitchen appliances *** Updated countertops and tile backsplash *** Kitchen pantry *** Master bedroom w/ vaulted ceilings and bay window *** 5 pc Master bath w/ walk-in closet *** Washer/Dryer included *** New Heat Pump 2019 (cools the home) *** New Water Heater 2019 *** Large landscaped lot *** Gorgeous custom pond/waterfall and extensive gardens! *** Garden level basement *** Finish the basement to your style and taste! *** Neighborhood amenities include parks, trails, community pool *** Get it before it's gone!
Location
State CO
County El Paso
Area Out Of Area
Zoning PUD AO
Direction From Powers Blvd, go west on Dublin Blvd, turn right on Bridle Pass Dr, left on Sand Hill Dr, left on Spoked Wheel Dr.
Rooms
Basement Full, Unfinished, Daylight
Primary Bedroom Level Main
Master Bedroom 17x15
Bedroom 2 Main 12x10
Bedroom 3 Main 12x10
Interior
Interior Features Eat-in Kitchen, Cathedral/Vaulted Ceilings, Pantry, Walk-In Closet(s)
Heating Forced Air, Heat Pump
Cooling Central Air, Ceiling Fan(s)
Fireplaces Type Gas, Living Room, Single Fireplace
Fireplace true
Appliance Dishwasher, Refrigerator, Washer, Dryer, Microwave, Disposal
Laundry Main Level
Exterior
Garage Spaces 3.0
Fence Fenced
Roof Type Composition
Street Surface Paved
Handicap Access Level Lot
Porch Deck
Building
Lot Description Level
Story 1
Water City Water
Level or Stories One
Structure Type Wood/Frame,Metal Siding
New Construction false
Schools
Elementary Schools Freedom
Middle Schools Jenkins
High Schools Doherty
School District Colorado Springs 11
Others
Senior Community false
SqFt Source Assessor
Special Listing Condition Private Owner
Read Less
Want to know what your home might be worth? Contact us for a FREE valuation!

Our team is ready to help you sell your home for the highest possible price ASAP

Bought with MB METRO BROKERS REALTY OASIS





