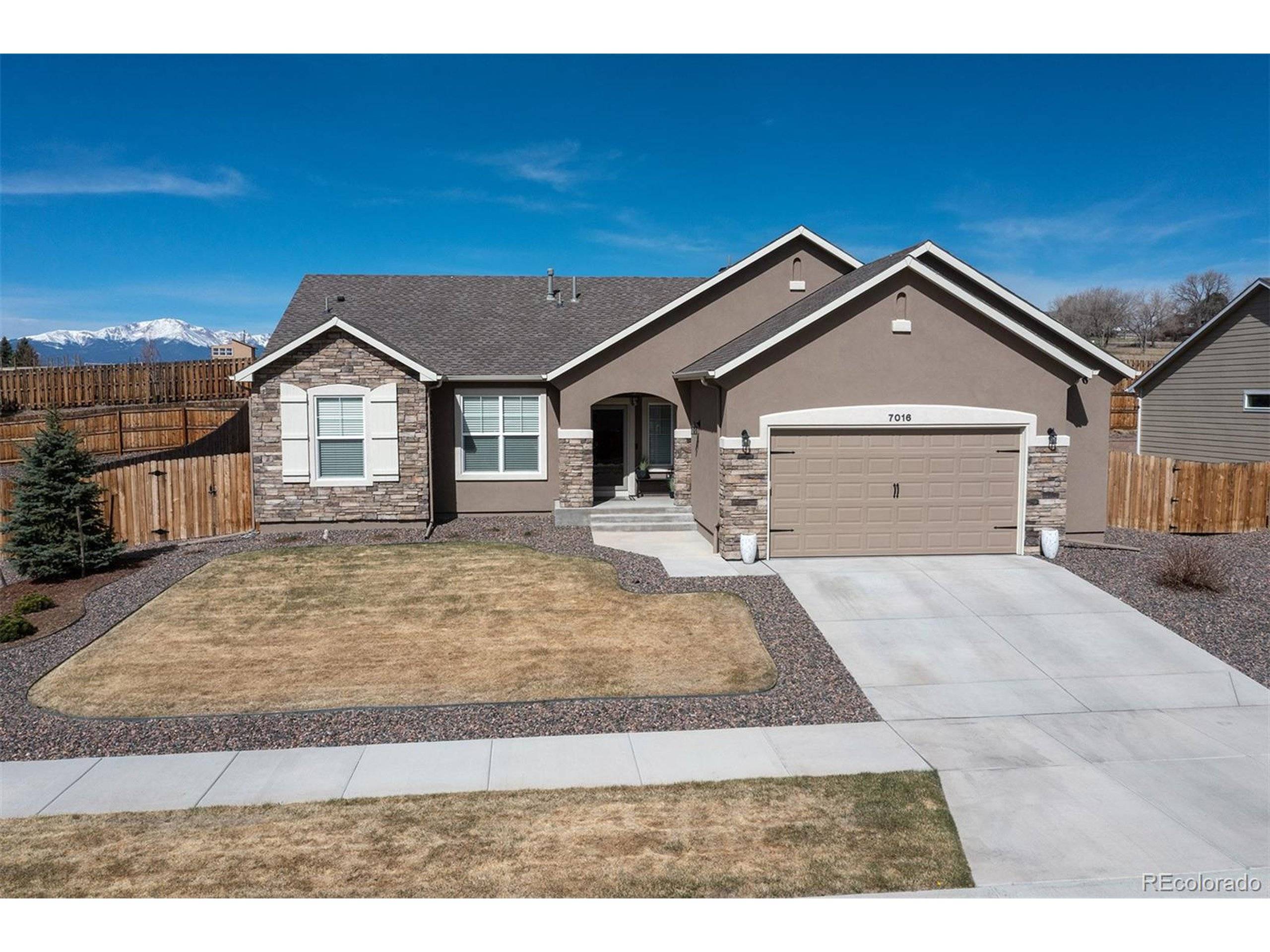$530,000
$503,000
5.4%For more information regarding the value of a property, please contact us for a free consultation.
Address not disclosed Colorado Springs, CO 80923
5 Beds
3 Baths
3,058 SqFt
Key Details
Sold Price $530,000
Property Type Single Family Home
Sub Type Residential-Detached
Listing Status Sold
Purchase Type For Sale
Square Footage 3,058 sqft
Subdivision Quail Brush Creek
MLS Listing ID 9511403
Sold Date 06/04/21
Bedrooms 5
Full Baths 3
HOA Fees $40/mo
HOA Y/N true
Abv Grd Liv Area 1,753
Year Built 2017
Annual Tax Amount $3,423
Lot Size 8,712 Sqft
Acres 0.2
Property Sub-Type Residential-Detached
Source REcolorado
Property Description
"The Monarch" by Campbell Homes. Welcome home to this beautiful, one owner, immaculately kept rancher with TONS of upgrades! Tucked away in the desirable Quail Brush Creek neighborhood, conveniently located just minutes from Woodmen and the Powers corridor. This open floorplan with full, finished basement offers 5-bedrooms, 3 baths, and 2 car garage (fully finished) with 4' extension. The front door opens into a grand foyer with gorgeous white shiplap accent. Features include: Formal dining room, Great Room with gas fireplace (for those snowy nights in May)! Open concept kitchen with stainless steel appliances, double oven, pantry, island, and granite countertops. Complete with walkout access to the large back yard. Custom hard wood flooring throughout the main living area. The basement level offers huge rec room, two bedrooms, and one full bathroom for guests, teenagers, or everything in between! Convenient main level, laundry room. Manabloc water system. Come take a look, the home sells itsel
Location
State CO
County El Paso
Area Out Of Area
Zoning PUD AO
Direction From I25, head East on Woodmen, turn right onto Black Forest Rd. Turn left on Adventure Way. Make a right onto Quail Brush Creek Dr. The property in on the right.
Rooms
Basement Partially Finished, Built-In Radon, Radon Test Available, Sump Pump
Primary Bedroom Level Main
Master Bedroom 13x17
Bedroom 2 Basement 13x13
Bedroom 3 Basement 13x12
Bedroom 4 Main 11x11
Bedroom 5 Main 11x11
Interior
Interior Features Eat-in Kitchen, Open Floorplan, Pantry, Walk-In Closet(s), Kitchen Island
Heating Forced Air, Humidity Control
Cooling Central Air, Ceiling Fan(s)
Fireplaces Type Great Room, Single Fireplace
Fireplace true
Window Features Window Coverings
Appliance Self Cleaning Oven, Double Oven, Dishwasher, Refrigerator, Microwave, Disposal
Laundry Main Level
Exterior
Garage Spaces 2.0
Roof Type Composition
Porch Patio
Building
Story 2
Water City Water
Level or Stories Two
Structure Type Wood/Frame,Stone,Stucco
New Construction false
Schools
Elementary Schools Ridgeview
Middle Schools Sky View
High Schools Vista Ridge
School District District 49
Others
HOA Fee Include Trash
Senior Community false
SqFt Source Assessor
Special Listing Condition Private Owner
Read Less
Want to know what your home might be worth? Contact us for a FREE valuation!

Our team is ready to help you sell your home for the highest possible price ASAP

Bought with The Tercero Group Realty





