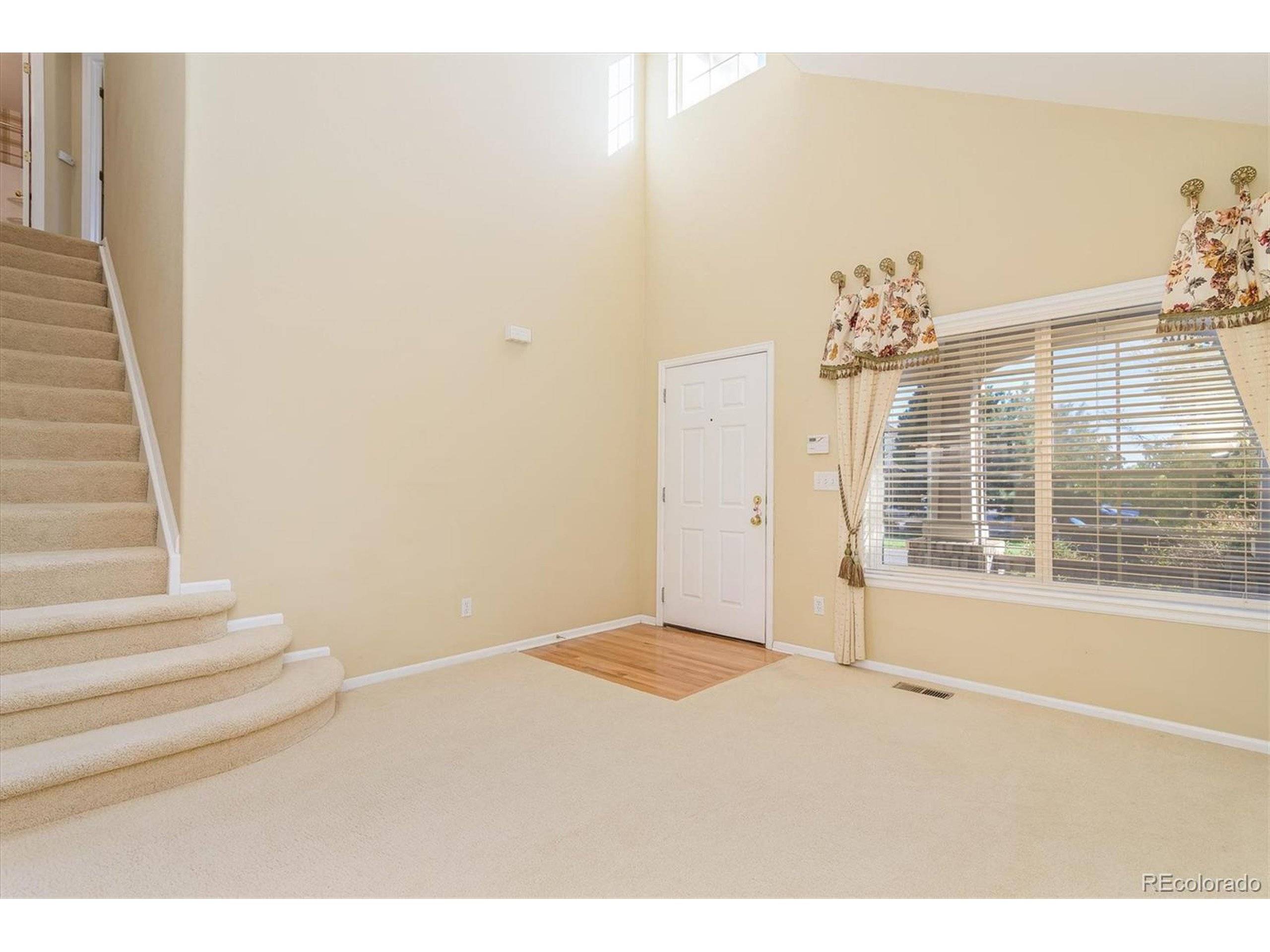$495,000
$490,000
1.0%For more information regarding the value of a property, please contact us for a free consultation.
19893 E 58th Ave Aurora, CO 80019
3 Beds
3 Baths
1,786 SqFt
Key Details
Sold Price $495,000
Property Type Single Family Home
Sub Type Residential-Detached
Listing Status Sold
Purchase Type For Sale
Square Footage 1,786 sqft
Subdivision Singletree At Dia
MLS Listing ID 9013195
Sold Date 11/18/21
Bedrooms 3
Full Baths 2
Half Baths 1
HOA Fees $55/mo
HOA Y/N true
Abv Grd Liv Area 1,786
Year Built 2001
Annual Tax Amount $3,968
Lot Size 5,227 Sqft
Acres 0.12
Property Sub-Type Residential-Detached
Source REcolorado
Property Description
This former model home features 3 bedrooms upstairs, including the master with a retreat, 2 fireplaces and an oversized 2 car garage! The charming front porch is ready for you to decorate for your favorite season or holiday. Welcome inside to the bright and vaulted living room that can be used for your specific needs. Gleaming hardwood floors in the eating space and kitchen that boasts abundant white cabinets with roll out shelves in the lowers and a convenient prep island. Stainless steel appliances include smooth top range, microwave, dishwasher and refrigerator. Step out to the patio where you will appreciate the mature landscaping in the fully fenced backyard. Spacious family room has a gas fireplace and laundry/power bath nearby. Imagine relaxing in your master suite that offers a separate retreat with gas fireplace and built in shelves, perfect for a home office, library or exercise space. The private five piece bath has tile floors and a walk-in closet. Two secondary bedrooms utilize the full hall bath with tile floors. The two car oversized garage boasts space for storage, toys and hobbies plus the unfinished basement has room to expand! Central air, concrete tile roof and a one year home warranty! Convenient location near the airport, restaurants, golf and shopping.
Location
State CO
County Adams
Area Metro Denver
Rooms
Basement Unfinished, Sump Pump
Primary Bedroom Level Upper
Master Bedroom 16x14
Bedroom 2 Upper
Bedroom 3 Upper
Interior
Interior Features Eat-in Kitchen, Cathedral/Vaulted Ceilings, Pantry, Walk-In Closet(s), Kitchen Island
Heating Forced Air
Cooling Central Air
Fireplaces Type 2+ Fireplaces, Gas, Family/Recreation Room Fireplace, Primary Bedroom
Fireplace true
Appliance Dishwasher, Refrigerator, Washer, Dryer, Microwave, Disposal
Laundry Main Level
Exterior
Garage Spaces 2.0
Fence Fenced
Utilities Available Natural Gas Available
Roof Type Concrete
Porch Patio
Building
Lot Description Gutters
Story 2
Foundation Slab
Sewer City Sewer, Public Sewer
Water City Water
Level or Stories Two
Structure Type Wood/Frame
New Construction false
Schools
Elementary Schools Harmony Ridge P-8
Middle Schools Harmony Ridge P-8
High Schools Vista Peak
School District Adams-Arapahoe 28J
Others
HOA Fee Include Trash,Snow Removal
Senior Community false
SqFt Source Assessor
Special Listing Condition Private Owner
Read Less
Want to know what your home might be worth? Contact us for a FREE valuation!

Our team is ready to help you sell your home for the highest possible price ASAP

Bought with True Realty, LLC





