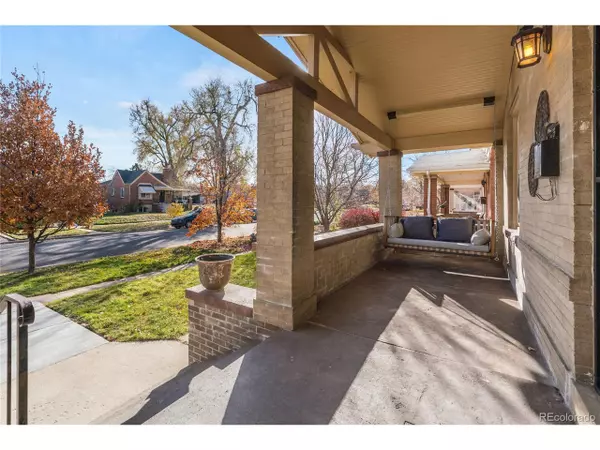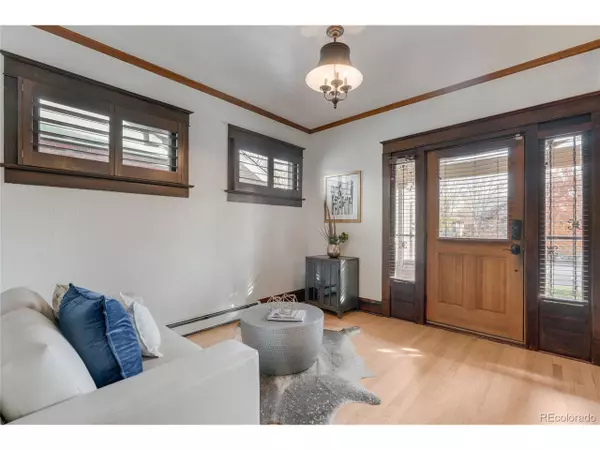
3315 N Gaylord St Denver, CO 80205
7 Beds
4 Baths
3,676 SqFt
Open House
Sat Nov 22, 11:00am - 1:00pm
UPDATED:
Key Details
Property Type Single Family Home
Sub Type Residential-Detached
Listing Status Active
Purchase Type For Sale
Square Footage 3,676 sqft
Subdivision Cole
MLS Listing ID 2355538
Bedrooms 7
Full Baths 2
Three Quarter Bath 2
HOA Y/N false
Abv Grd Liv Area 2,117
Year Built 1910
Annual Tax Amount $4,754
Lot Size 4,791 Sqft
Acres 0.11
Property Sub-Type Residential-Detached
Source REcolorado
Property Description
This beautifully maintained, turn-of-the-century home is filled with warmth, charm, and thoughtful updates. Featuring a new roof, newly refinished hardwood floors, and new carpet throughout, this spacious property offers incredible versatility with a complete separate apartment-perfect for multigenerational living, guests, or rental income.
The apartment includes two bedrooms plus a study, a family room, full kitchen, bathroom, and its own washer and dryer-all with private access.
The main level of the home features a bright kitchen, inviting living room, study, bedroom, and bathroom. Upstairs, you'll find three bedrooms, a shared bath, and a lovely primary suite with ensuite bathroom.
Enjoy Colorado's seasons from the adorable patio surrounded by a beautiful, low-maintenance yard. With classic built-ins, tall ceilings, and rich architectural details, this home perfectly blends historic charm with modern comfort-all just minutes from City Park, coffee shops, and local favorites.
Location
State CO
County Denver
Area Metro Denver
Zoning U-SU-A1
Rooms
Basement Partially Finished
Primary Bedroom Level Main
Bedroom 2 Upper
Bedroom 3 Upper
Bedroom 4 Upper
Bedroom 5 Upper
Interior
Interior Features Study Area, In-Law Floorplan, Eat-in Kitchen, Walk-In Closet(s)
Heating Forced Air
Cooling Wall/Window Unit(s), Evaporative Cooling, Ceiling Fan(s)
Fireplaces Type Living Room, Single Fireplace
Fireplace true
Window Features Skylight(s)
Appliance Dishwasher, Refrigerator, Washer, Dryer, Microwave, Freezer, Disposal
Laundry In Basement
Exterior
Garage Spaces 1.0
Fence Fenced
Utilities Available Electricity Available, Cable Available
Roof Type Composition
Street Surface Paved
Handicap Access Level Lot
Porch Patio
Building
Lot Description Gutters, Level
Story 2
Foundation Slab
Sewer City Sewer, Public Sewer
Water City Water
Level or Stories Two
Structure Type Brick/Brick Veneer
New Construction false
Schools
Elementary Schools Columbine
Middle Schools Dsst: Cole
High Schools Manual
School District Denver District 1
Others
Senior Community false
SqFt Source Assessor
Special Listing Condition Private Owner







