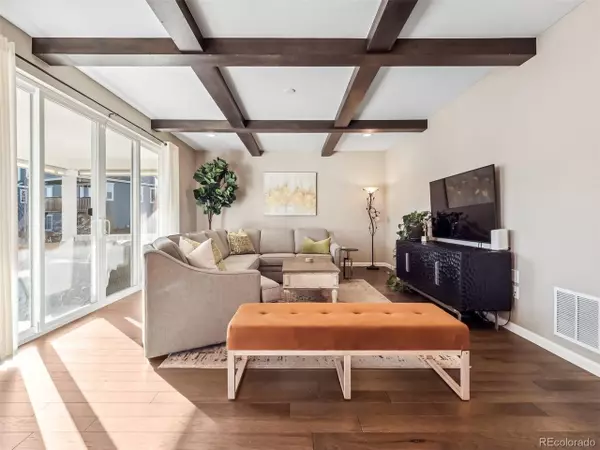
14852 Pepper Pike Pl Parker, CO 80134
4 Beds
4 Baths
4,243 SqFt
Open House
Sat Nov 22, 11:00am - 2:00pm
UPDATED:
Key Details
Property Type Single Family Home
Sub Type Residential-Detached
Listing Status Active
Purchase Type For Sale
Square Footage 4,243 sqft
Subdivision Stepping Stone
MLS Listing ID 7987018
Bedrooms 4
Full Baths 3
Half Baths 1
HOA Fees $95/mo
HOA Y/N true
Abv Grd Liv Area 2,925
Year Built 2020
Annual Tax Amount $6,693
Lot Size 7,840 Sqft
Acres 0.18
Property Sub-Type Residential-Detached
Source REcolorado
Property Description
Location
State CO
County Douglas
Community Pool, Playground, Park, Hiking/Biking Trails
Area Metro Denver
Rooms
Basement Unfinished
Primary Bedroom Level Upper
Master Bedroom 19x18
Bedroom 2 Upper 11x13
Bedroom 3 Main 10x13
Bedroom 4 Upper 12x11
Interior
Heating Forced Air
Cooling Wall/Window Unit(s)
Laundry Main Level
Exterior
Garage Spaces 3.0
Community Features Pool, Playground, Park, Hiking/Biking Trails
Roof Type Composition
Building
Story 2
Foundation Slab
Sewer Other Water/Sewer, Community
Water Other Water/Sewer
Level or Stories Two
Structure Type Wood/Frame,Brick/Brick Veneer,Vinyl Siding
New Construction false
Schools
Elementary Schools Prairie Crossing
Middle Schools Sierra
High Schools Chaparral
School District Douglas County Re-1
Others
HOA Fee Include Trash
Senior Community false
SqFt Source Assessor
Special Listing Condition Private Owner
Virtual Tour https://u.listvt.com/mls/221031836







