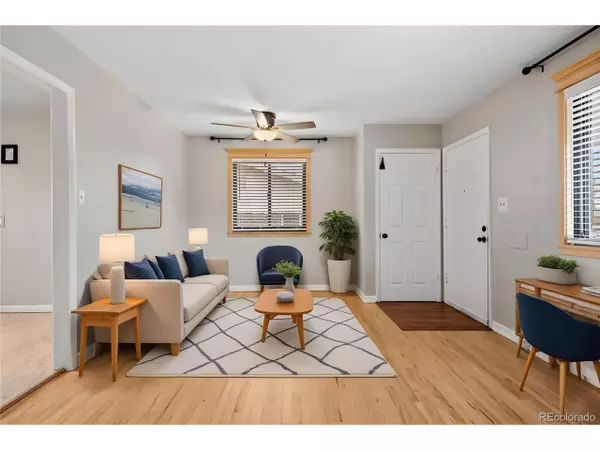
8072 Julian St Westminster, CO 80031
4 Beds
2 Baths
1,768 SqFt
Open House
Sat Nov 22, 11:00am - 1:00pm
Sun Nov 23, 1:00pm - 3:00pm
UPDATED:
Key Details
Property Type Single Family Home
Sub Type Residential-Detached
Listing Status Active
Purchase Type For Sale
Square Footage 1,768 sqft
Subdivision Westminster
MLS Listing ID 3934805
Style Ranch
Bedrooms 4
Full Baths 1
Three Quarter Bath 1
HOA Y/N false
Abv Grd Liv Area 884
Year Built 1961
Annual Tax Amount $2,673
Lot Size 6,098 Sqft
Acres 0.14
Property Sub-Type Residential-Detached
Source REcolorado
Property Description
The fully remodeled kitchen is the truly gorgeous, showcasing new cabinetry, granite countertops, a designer tile backsplash, luxury plank flooring, and high-end stainless steel appliances-a perfect space for cooking, gathering, and entertaining. The main level offers comfortable bedrooms and an updated bath, while the finished basement expands your living space with daylight windows, a large family room, a cozy gas fireplace, and 2 additional bedrooms and bath
Additional updates include new interior paint, newer central air conditioning, and a new washer and dryer. The spacious backyard provides room to relax, play, or expand-with a storage shed and alley access that allows for RV parking or the opportunity to build a future garage.
Located close to shopping, dining, parks, and easy highway access to downtown or , this home combines convenience with modern comfort. Truly move-in ready and beautifully finished throughout.
Location
State CO
County Adams
Area Metro Denver
Direction 80th to Julian north to home
Rooms
Other Rooms Outbuildings
Basement Full, Partially Finished, Daylight
Primary Bedroom Level Main
Master Bedroom 14x13
Bedroom 2 Main 13x12
Bedroom 3 Basement 13x12
Bedroom 4 Basement 13x12
Interior
Interior Features Eat-in Kitchen, Pantry
Heating Forced Air
Cooling Central Air, Ceiling Fan(s)
Fireplaces Type Family/Recreation Room Fireplace, Basement, Single Fireplace
Fireplace true
Window Features Double Pane Windows
Appliance Self Cleaning Oven, Dishwasher, Refrigerator, Washer, Dryer, Microwave, Disposal
Laundry In Basement
Exterior
Garage Spaces 4.0
Fence Fenced
Utilities Available Electricity Available, Cable Available
Roof Type Composition
Street Surface Paved
Handicap Access Level Lot
Porch Patio
Building
Lot Description Gutters, Level
Faces West
Story 1
Foundation Slab
Sewer City Sewer, Public Sewer
Water City Water
Level or Stories One
Structure Type Wood/Frame,Brick/Brick Veneer
New Construction false
Schools
Elementary Schools Flynn
Middle Schools Ranum
High Schools Westminster
School District Westminster Public Schools
Others
Senior Community false
SqFt Source Assessor
Special Listing Condition Private Owner
Virtual Tour https://www.zillow.com/view-imx/49c6c51f-796a-40a7-8890-910c178ee418?setAttribution=mls&wl=true&initialViewType=pano







