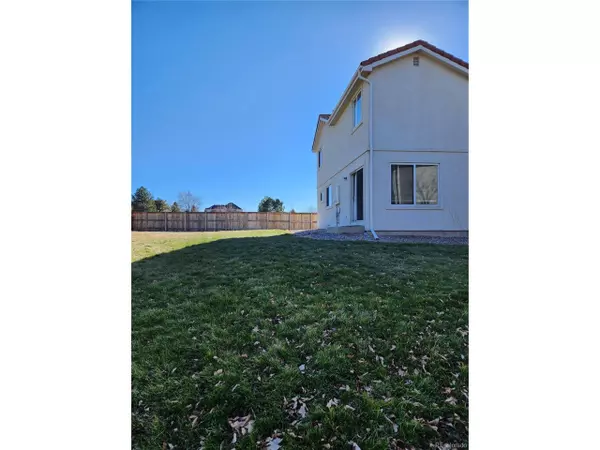
1511 Spring Water Way Highlands Ranch, CO 80129
3 Beds
3 Baths
1,744 SqFt
Open House
Sun Nov 16, 11:00am - 2:00pm
UPDATED:
Key Details
Property Type Single Family Home
Sub Type Residential-Detached
Listing Status Active
Purchase Type For Sale
Square Footage 1,744 sqft
Subdivision Highlands Ranch Westridge
MLS Listing ID 8951119
Bedrooms 3
Full Baths 2
Half Baths 1
HOA Fees $171/qua
HOA Y/N true
Abv Grd Liv Area 1,315
Year Built 1995
Annual Tax Amount $3,401
Lot Size 10,018 Sqft
Acres 0.23
Property Sub-Type Residential-Detached
Source REcolorado
Property Description
Competitive Owner Financing available to qualified buyers and investors.
Location
State CO
County Douglas
Community Clubhouse, Tennis Court(S), Pool, Fitness Center
Area Metro Denver
Zoning PDU
Rooms
Basement Partial
Primary Bedroom Level Upper
Bedroom 2 Upper
Bedroom 3 Upper
Interior
Interior Features Eat-in Kitchen, Cathedral/Vaulted Ceilings, Open Floorplan, Walk-In Closet(s), Kitchen Island
Heating Forced Air
Cooling Central Air
Fireplaces Type Living Room, Single Fireplace
Fireplace true
Appliance Dishwasher, Refrigerator, Washer, Dryer, Microwave, Disposal
Laundry Main Level
Exterior
Garage Spaces 2.0
Community Features Clubhouse, Tennis Court(s), Pool, Fitness Center
Roof Type Composition
Porch Patio
Building
Story 2
Sewer Other Water/Sewer, Community
Water Other Water/Sewer
Level or Stories Two
Structure Type Wood/Frame
New Construction false
Schools
Elementary Schools Coyote Creek
Middle Schools Ranch View
High Schools Thunderridge
School District Douglas County Re-1
Others
Senior Community false
SqFt Source Assessor
Special Listing Condition Private Owner







