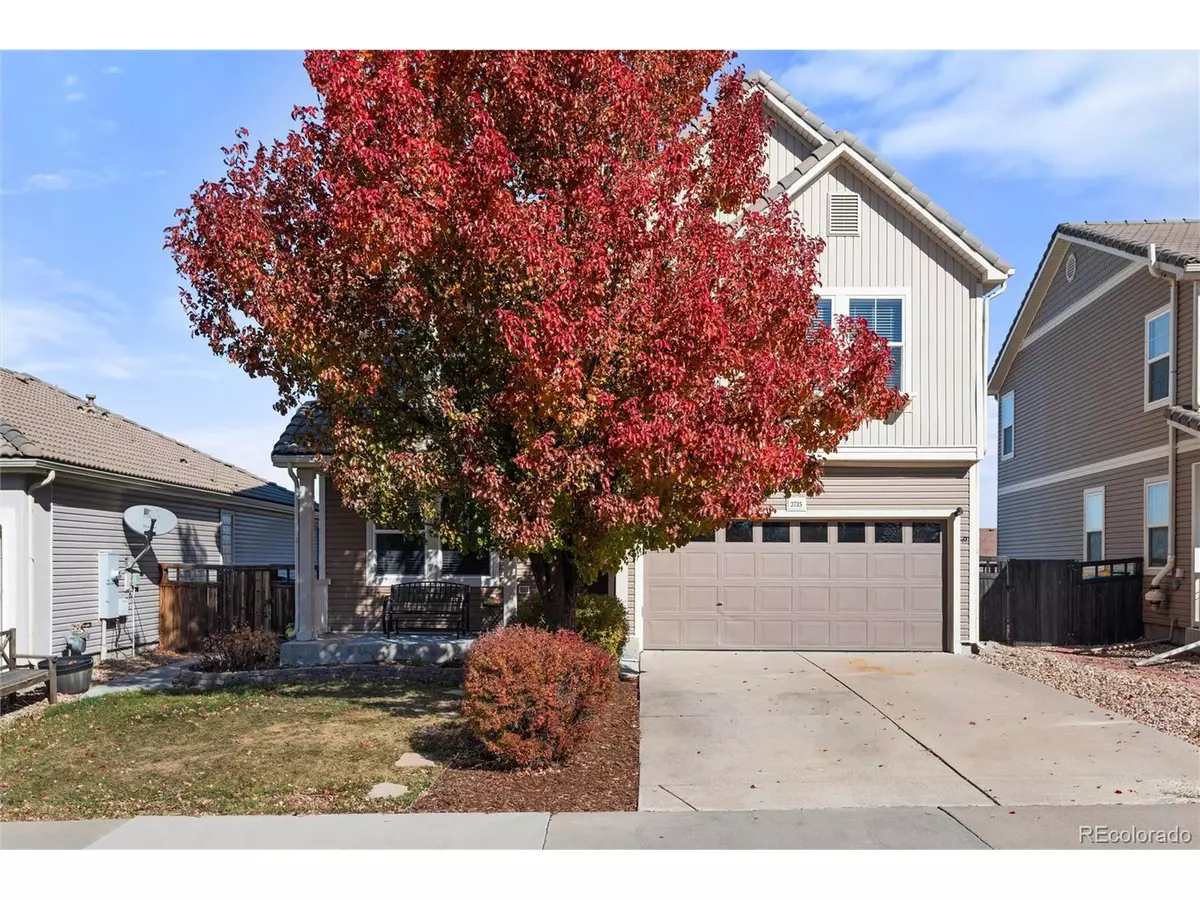
3735 Dinosaur St Castle Rock, CO 80109
4 Beds
4 Baths
2,600 SqFt
Open House
Sat Nov 08, 11:30am - 1:00pm
UPDATED:
Key Details
Property Type Single Family Home
Sub Type Residential-Detached
Listing Status Active
Purchase Type For Sale
Square Footage 2,600 sqft
Subdivision The Meadows
MLS Listing ID 5458801
Bedrooms 4
Full Baths 2
Half Baths 2
HOA Fees $256/qua
HOA Y/N true
Abv Grd Liv Area 1,931
Year Built 2006
Annual Tax Amount $4,166
Lot Size 3,920 Sqft
Acres 0.09
Property Sub-Type Residential-Detached
Source REcolorado
Property Description
The main floor features a welcoming living room filled with natural light & a dining area accented by a stylish modern light fixture. The open layout flows effortlessly onto the back patio, creating an ideal setup for everyday living or entertaining. The kitchen impresses with stainless steel appliances-including a gas stove-quartz countertops, & a walk-in pantry for extra storage. Just off the kitchen & garage, a combined laundry, mudroom, & secondary pantry keeps daily routines organized, while a convenient powder bath completes the main level.
Upstairs, the spacious primary suite offers a relaxing retreat with an attached full bathroom featuring dual sinks & a tub/shower combo. Three additional bedrooms, each with its own walk-in closet, share a full hall bath.
The finished basement adds valuable living space with a cozy family room, newer carpet, & a convenient wet bar for game or movie nights. There's also a half bath & a large storage room for all your extras.
Outside, you'll love the peaceful backyard that backs directly to open space & trails-offering views of Castle Rock & visits from local wildlife. The outdoor upgrades include a newer fence, new concrete patio & side walkway, & a durable cement tile roof. The heated garage is another special touch for comfort during the winter months.
Living in The Meadows means you'll enjoy access to Grange & The Taft House-with a pool, clubhouse, & year-round events. From yoga classes & book clubs to festive gatherings like cookie decorating & pumpkin patches, there's always something to enjoy. Walking distance to the local elementary school, neighborhood pools, & miles of scenic trails, this home offers the best of small-town charm & modern living.
Location
State CO
County Douglas
Community Clubhouse, Pool, Playground, Hiking/Biking Trails
Area Metro Denver
Rooms
Basement Partially Finished
Primary Bedroom Level Upper
Bedroom 2 Upper
Bedroom 3 Upper
Bedroom 4 Upper
Interior
Interior Features Open Floorplan, Pantry, Walk-In Closet(s), Wet Bar
Heating Forced Air
Cooling Central Air, Ceiling Fan(s)
Appliance Dishwasher, Refrigerator, Microwave, Disposal
Laundry Main Level
Exterior
Garage Spaces 2.0
Fence Fenced
Community Features Clubhouse, Pool, Playground, Hiking/Biking Trails
Utilities Available Natural Gas Available, Electricity Available
View Mountain(s), Plains View
Roof Type Concrete
Street Surface Paved
Porch Patio
Building
Lot Description Lawn Sprinkler System, Abuts Public Open Space, Abuts Private Open Space
Faces Southwest
Story 2
Foundation Slab
Sewer City Sewer, Public Sewer
Water City Water
Level or Stories Two
Structure Type Wood/Frame,Block,Wood Siding
New Construction false
Schools
Elementary Schools Clear Sky
Middle Schools Castle Rock
High Schools Castle View
School District Douglas Re-1
Others
Senior Community false
SqFt Source Assessor
Special Listing Condition Private Owner







