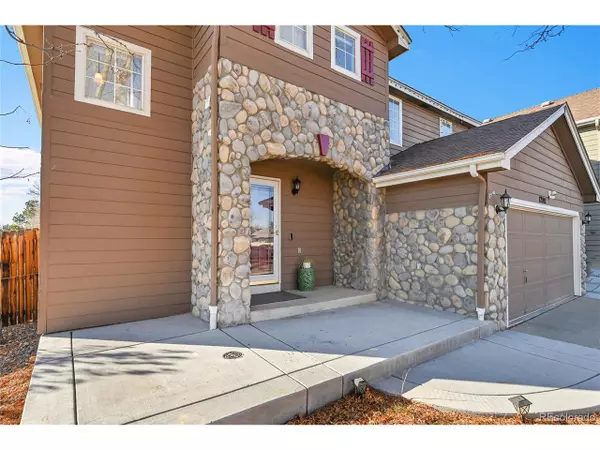
12101 Cherrywood St Broomfield, CO 80020
3 Beds
4 Baths
2,235 SqFt
Open House
Sun Nov 09, 12:00pm - 3:00am
UPDATED:
Key Details
Property Type Single Family Home
Sub Type Residential-Detached
Listing Status Active
Purchase Type For Sale
Square Footage 2,235 sqft
Subdivision Bandywine
MLS Listing ID 1830571
Bedrooms 3
Full Baths 3
Half Baths 1
HOA Y/N false
Abv Grd Liv Area 1,524
Year Built 1994
Annual Tax Amount $3,869
Lot Size 4,791 Sqft
Acres 0.11
Property Sub-Type Residential-Detached
Source REcolorado
Property Description
Location
State CO
County Broomfield
Area Broomfield
Zoning R-PUD
Rooms
Basement Partially Finished, Built-In Radon
Primary Bedroom Level Upper
Bedroom 2 Upper
Bedroom 3 Upper
Interior
Interior Features Cathedral/Vaulted Ceilings, Open Floorplan, Walk-In Closet(s)
Heating Forced Air
Cooling Central Air, Ceiling Fan(s)
Window Features Double Pane Windows
Appliance Dishwasher, Refrigerator, Washer, Dryer, Microwave, Disposal
Exterior
Garage Spaces 2.0
Fence Fenced
Utilities Available Natural Gas Available, Electricity Available, Cable Available
Roof Type Composition
Street Surface Paved
Porch Patio
Building
Faces East
Story 2
Foundation Slab
Sewer City Sewer, Public Sewer
Water City Water
Level or Stories Two
Structure Type Wood/Frame
New Construction false
Schools
Elementary Schools Mountain View
Middle Schools Westlake
High Schools Legacy
School District Adams 12 5 Star Schl
Others
Senior Community false
SqFt Source Assessor
Special Listing Condition Private Owner







