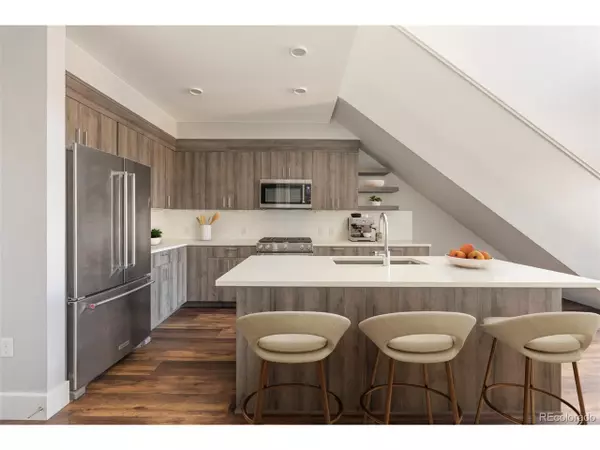
431 E Bayaud Ave #R305 Denver, CO 80209
1 Bed
1 Bath
856 SqFt
Open House
Sat Nov 01, 12:00pm - 2:00pm
UPDATED:
Key Details
Property Type Townhouse
Sub Type Attached Dwelling
Listing Status Active
Purchase Type For Sale
Square Footage 856 sqft
Subdivision Speer
MLS Listing ID 1560845
Style Contemporary/Modern
Bedrooms 1
Three Quarter Bath 1
HOA Fees $396/mo
HOA Y/N true
Abv Grd Liv Area 856
Year Built 2018
Annual Tax Amount $2,744
Property Sub-Type Attached Dwelling
Source REcolorado
Property Description
Location
State CO
County Denver
Area Metro Denver
Zoning G-MS-3
Rooms
Primary Bedroom Level Main
Interior
Interior Features Eat-in Kitchen, Cathedral/Vaulted Ceilings, Open Floorplan, Pantry, Walk-In Closet(s), Loft, Kitchen Island
Heating Forced Air, Hot Water
Cooling Central Air
Window Features Window Coverings,Double Pane Windows
Appliance Dishwasher, Refrigerator, Washer, Dryer, Microwave, Disposal
Exterior
Garage Spaces 1.0
Utilities Available Natural Gas Available, Electricity Available, Cable Available
View Mountain(s), City
Roof Type Other
Street Surface Paved
Porch Patio
Building
Lot Description Gutters
Faces South
Story 2
Sewer City Sewer, Public Sewer
Water City Water
Level or Stories Two
Structure Type Wood/Frame,Brick/Brick Veneer,Other
New Construction false
Schools
Elementary Schools Dora Moore
Middle Schools Grant
High Schools South
School District Denver 1
Others
Senior Community false
SqFt Source Assessor
Special Listing Condition Private Owner







