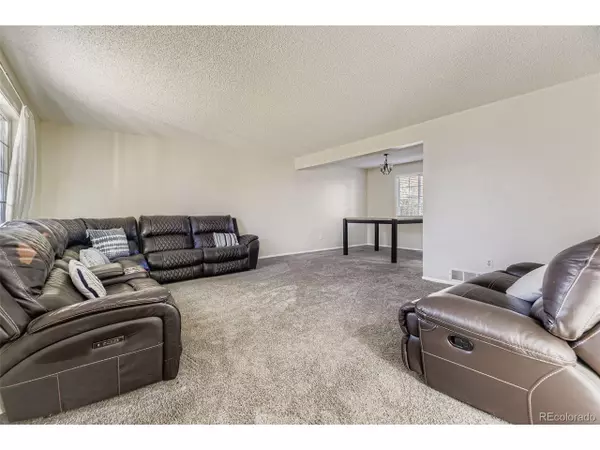
17033 E Pacific Pl Aurora, CO 80013
4 Beds
3 Baths
2,783 SqFt
UPDATED:
Key Details
Property Type Single Family Home
Sub Type Residential-Detached
Listing Status Active
Purchase Type For Sale
Square Footage 2,783 sqft
Subdivision Aurora Highlands
MLS Listing ID 8641843
Bedrooms 4
Full Baths 1
Half Baths 1
Three Quarter Bath 1
HOA Y/N false
Abv Grd Liv Area 2,198
Year Built 1978
Annual Tax Amount $3,218
Lot Size 7,405 Sqft
Acres 0.17
Property Sub-Type Residential-Detached
Source REcolorado
Property Description
Stylish, spacious, and move-in ready - this 4-bedroom, 3-bathroom home blends modern updates with everyday comfort in one of Aurora's most convenient locations.
Step inside to an inviting open layout filled with natural light. The living and dining areas flow effortlessly into a sleek kitchen with stainless steel appliances, tons of counter space, and a layout that's perfect for cooking, gathering, or just hanging out.
Upstairs, the primary suite offers a peaceful escape with its private bath and roomy closet, while three additional bedrooms provide flexibility for family, guests, or a home office. The finished lower level adds even more living space - ideal for a media room, gym, or play area.
Out back, unwind on the patio and enjoy your fully fenced yard - perfect for pets, barbecues, or quiet nights under the Colorado sky.
Close to parks, trails, top-rated schools, and everyday conveniences - this home checks every box for easy Colorado living.
17033 E Pacific Place - fresh, functional, and ready to call home.
Location
State CO
County Arapahoe
Area Metro Denver
Rooms
Basement Partially Finished
Primary Bedroom Level Upper
Bedroom 2 Upper
Bedroom 3 Upper
Bedroom 4 Upper
Interior
Interior Features Cathedral/Vaulted Ceilings, Open Floorplan
Heating Forced Air
Fireplaces Type Living Room, Single Fireplace
Fireplace true
Appliance Dishwasher, Refrigerator, Washer, Dryer, Disposal
Laundry In Basement
Exterior
Garage Spaces 2.0
Fence Fenced
Utilities Available Electricity Available, Cable Available
Roof Type Composition
Street Surface Paved
Handicap Access Level Lot
Porch Patio
Building
Lot Description Gutters, Level
Story 2
Sewer City Sewer, Public Sewer
Water City Water
Level or Stories Two
Structure Type Wood/Frame,Brick/Brick Veneer,Wood Siding
New Construction false
Schools
Elementary Schools Vassar
Middle Schools Mrachek
High Schools Rangeview
School District Adams-Arapahoe 28J
Others
Senior Community false
SqFt Source Assessor
Special Listing Condition Private Owner
Virtual Tour https://www.zillow.com/view-imx/4ce65c82-90db-4210-a469-8e74b4874294?setAttribution=mls&wl=true&initialViewType=pano







