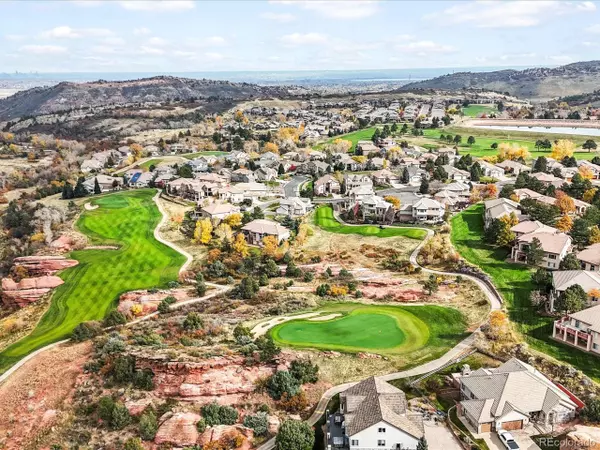
17098 Woodridge Ct Morrison, CO 80465
4 Beds
4 Baths
4,586 SqFt
UPDATED:
Key Details
Property Type Single Family Home
Sub Type Residential-Detached
Listing Status Active
Purchase Type For Sale
Square Footage 4,586 sqft
Subdivision Willow Springs
MLS Listing ID 2919577
Style Chalet,Ranch
Bedrooms 4
Full Baths 3
Half Baths 1
HOA Fees $108/mo
HOA Y/N true
Abv Grd Liv Area 2,293
Year Built 2003
Annual Tax Amount $8,941
Lot Size 0.270 Acres
Acres 0.27
Property Sub-Type Residential-Detached
Source REcolorado
Property Description
Location
State CO
County Jefferson
Community Hiking/Biking Trails
Area Metro Denver
Zoning P-D
Direction From C-470 & Quincy to Belleview*Go west past the country club and turn left on Tiger bend then home is on corner of Woodridge Ct.
Rooms
Basement Full, Partially Finished, Walk-Out Access, Daylight, Built-In Radon
Primary Bedroom Level Main
Bedroom 2 Main
Bedroom 3 Basement
Bedroom 4 Basement
Interior
Interior Features Study Area, Eat-in Kitchen, Cathedral/Vaulted Ceilings, Open Floorplan, Walk-In Closet(s), Wet Bar, Kitchen Island
Heating Forced Air
Cooling Central Air, Ceiling Fan(s)
Fireplaces Type Insert, 2+ Fireplaces, Gas, Gas Logs Included, Primary Bedroom, Great Room
Fireplace true
Window Features Window Coverings,Double Pane Windows
Appliance Double Oven, Dishwasher, Refrigerator, Bar Fridge, Washer, Dryer, Microwave, Disposal
Laundry Main Level
Exterior
Garage Spaces 3.0
Fence Fenced
Community Features Hiking/Biking Trails
View Mountain(s), Foothills View, City
Roof Type Concrete
Street Surface Paved
Porch Patio, Deck
Building
Lot Description Lawn Sprinkler System, Cul-De-Sac, Corner Lot, Near Golf Course
Faces West
Story 1
Sewer City Sewer, Public Sewer
Level or Stories One
Structure Type Wood/Frame,Stucco,Other
New Construction false
Schools
Elementary Schools Red Rocks
Middle Schools Carmody
High Schools Bear Creek
School District Jefferson County R-1
Others
HOA Fee Include Trash,Snow Removal
Senior Community false
SqFt Source Assessor
Special Listing Condition Private Owner
Virtual Tour https://www.zillow.com/view-imx/ca2b4752-227b-4837-9bf3-a63902f06c19?setAttribution=mls&wl=true&initialViewType=pano







