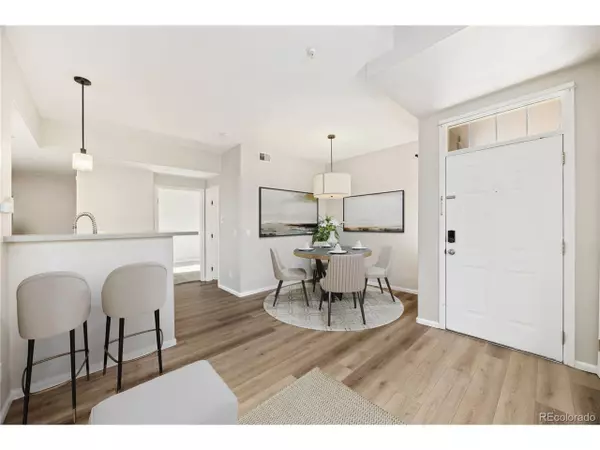
14207 E Grand Dr #79 Aurora, CO 80015
2 Beds
2 Baths
956 SqFt
UPDATED:
Key Details
Property Type Townhouse
Sub Type Attached Dwelling
Listing Status Active
Purchase Type For Sale
Square Footage 956 sqft
Subdivision Sterling Commons Ii
MLS Listing ID 4280595
Style Ranch
Bedrooms 2
Full Baths 2
HOA Fees $416/mo
HOA Y/N true
Abv Grd Liv Area 956
Year Built 1998
Annual Tax Amount $1,422
Lot Size 435 Sqft
Acres 0.01
Property Sub-Type Attached Dwelling
Source REcolorado
Property Description
The spacious living room features a cozy gas fireplace, neutral tones, and oversized windows that frame the treetop views, the perfect setting for both relaxing and entertaining. The kitchen has been thoughtfully updated with crisp white cabinetry, subway tile backsplash, stainless steel appliances, and a breakfast bar that opens seamlessly to the dining and living spaces.
Both bedrooms are generously sized, with the primary suite offering a private bath and ample closet space. The second bedroom is ideal for guests, a home office, or a flex space to fit your lifestyle.
Enjoy your morning coffee or unwind after work on the private balcony surrounded by mature trees and beautiful fall colors. Additional highlights include in-unit laundry, updated lighting, newer paint, and an attached storage closet.
Conveniently located near parks, trails, shopping, and easy highway access, this move-in-ready condo is the perfect low-maintenance retreat!
Location
State CO
County Arapahoe
Area Metro Denver
Rooms
Primary Bedroom Level Main
Master Bedroom 10x12
Bedroom 2 Main 10x10
Interior
Interior Features Eat-in Kitchen, Cathedral/Vaulted Ceilings, Open Floorplan, Walk-In Closet(s)
Heating Forced Air
Cooling Central Air
Fireplaces Type Gas, Gas Logs Included, Living Room, Single Fireplace
Fireplace true
Window Features Window Coverings,Double Pane Windows
Appliance Dishwasher, Refrigerator, Washer, Dryer, Microwave, Disposal
Laundry Main Level
Exterior
Garage Spaces 1.0
Utilities Available Natural Gas Available, Electricity Available
Roof Type Composition
Street Surface Paved
Handicap Access No Stairs
Porch Patio
Building
Lot Description Corner Lot
Faces Southwest
Story 1
Sewer City Sewer, Public Sewer
Water City Water
Level or Stories One
Structure Type Wood/Frame,Wood Siding
New Construction false
Schools
Elementary Schools Sagebrush
Middle Schools Laredo
High Schools Smoky Hill
School District Cherry Creek 5
Others
HOA Fee Include Trash,Snow Removal,Maintenance Structure,Water/Sewer
Senior Community false
SqFt Source Assessor
Special Listing Condition Private Owner
Virtual Tour https://homes.livsothebysrealty.com/14207eastgranddrive76







