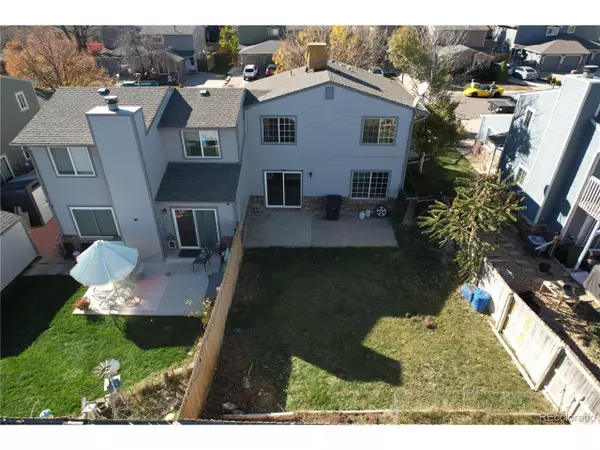
12530 Forest Dr Thornton, CO 80241
3 Beds
3 Baths
1,572 SqFt
UPDATED:
Key Details
Property Type Townhouse
Sub Type Attached Dwelling
Listing Status Active
Purchase Type For Sale
Square Footage 1,572 sqft
Subdivision Deer Run
MLS Listing ID 5014728
Style Contemporary/Modern
Bedrooms 3
Full Baths 2
Half Baths 1
HOA Fees $241/mo
HOA Y/N true
Abv Grd Liv Area 1,152
Year Built 1985
Annual Tax Amount $2,548
Lot Size 3,920 Sqft
Acres 0.09
Property Sub-Type Attached Dwelling
Source REcolorado
Property Description
This charming 3-bedroom, 3-bath townhouse offers 1,572 square feet of finished living space and a total of 1,677 square feet, including a finished basement. Step inside to discover brand-new paint and carpet throughout, creating a clean, modern feel from top to bottom. The spacious layout features a bright living room and a functional kitchen perfect for everyday living or entertaining. Upstairs, you'll find generously sized bedrooms and updated baths, while the finished basement adds flexible space for a home office, gym, or guest suite.
Enjoy outdoor relaxation in the private backyard, and take advantage of the attached 2-car garage. Located in a quiet neighborhood near parks, schools, and shopping, this home blends comfort, convenience, and value. Don't miss your chance to own a beautifully refreshed home in the heart of Thornton!
Location
State CO
County Adams
Community Park
Area Metro Denver
Rooms
Basement Partially Finished
Primary Bedroom Level Upper
Bedroom 2 Upper
Bedroom 3 Basement
Interior
Heating Forced Air
Cooling Evaporative Cooling
Appliance Dishwasher, Refrigerator, Disposal
Laundry Upper Level
Exterior
Exterior Feature Private Yard
Garage Spaces 2.0
Fence Fenced
Community Features Park
Roof Type Composition
Building
Lot Description Abuts Public Open Space
Faces West
Story 2
Foundation Slab
Sewer City Sewer, Public Sewer
Water City Water
Level or Stories Two
Structure Type Wood/Frame
New Construction false
Schools
Elementary Schools Skyview
Middle Schools Shadow Ridge
High Schools Horizon
School District Adams 12 5 Star Schl
Others
HOA Fee Include Maintenance Structure
Senior Community false
SqFt Source Assessor
Special Listing Condition Private Owner







