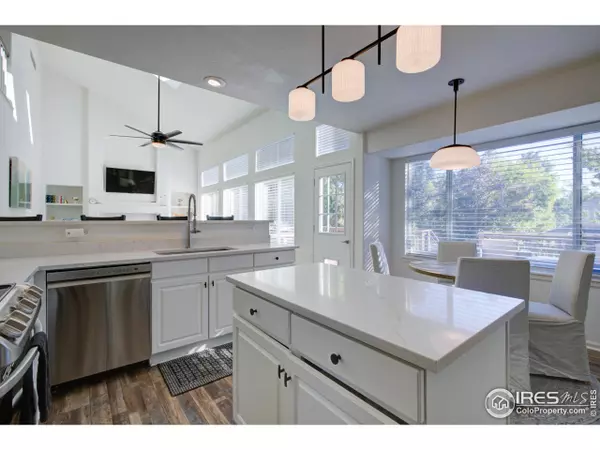
1812 Eldorado Dr Superior, CO 80027
5 Beds
3 Baths
2,874 SqFt
UPDATED:
Key Details
Property Type Single Family Home
Sub Type Residential-Detached
Listing Status Active
Purchase Type For Sale
Square Footage 2,874 sqft
Subdivision Rock Creek Ranch Flg 9B
MLS Listing ID 1046506
Bedrooms 5
Full Baths 2
Half Baths 1
HOA Fees $300/ann
HOA Y/N true
Abv Grd Liv Area 2,203
Year Built 1994
Annual Tax Amount $5,419
Lot Size 6,534 Sqft
Acres 0.15
Property Sub-Type Residential-Detached
Source IRES MLS
Property Description
Location
State CO
County Boulder
Community Clubhouse, Tennis Court(S), Pool
Area Superior
Zoning RES
Rooms
Basement Full, Partially Finished
Primary Bedroom Level Upper
Master Bedroom 15x16
Bedroom 2 Upper
Bedroom 3 Upper
Bedroom 5 Main
Kitchen Laminate Floor
Interior
Interior Features Eat-in Kitchen, Separate Dining Room, Cathedral/Vaulted Ceilings, Open Floorplan, Walk-In Closet(s)
Heating Forced Air
Cooling Central Air
Fireplaces Type Gas
Fireplace true
Window Features Window Coverings
Appliance Electric Range/Oven, Self Cleaning Oven, Dishwasher, Refrigerator, Washer, Dryer, Disposal
Laundry Washer/Dryer Hookups
Exterior
Parking Features Oversized
Garage Spaces 3.0
Fence Fenced
Community Features Clubhouse, Tennis Court(s), Pool
Utilities Available Natural Gas Available, Electricity Available
Roof Type Composition
Porch Patio, Deck
Building
Lot Description Lawn Sprinkler System
Story 2
Water City Water, City Of Boulder
Level or Stories Two
Structure Type Brick/Brick Veneer,Composition Siding
New Construction false
Schools
Elementary Schools Superior
Middle Schools Eldorado
High Schools Monarch
School District Boulder Valley Dist Re2
Others
HOA Fee Include Trash,Snow Removal
Senior Community false
Tax ID R0113295
SqFt Source Assessor
Special Listing Condition Private Owner







