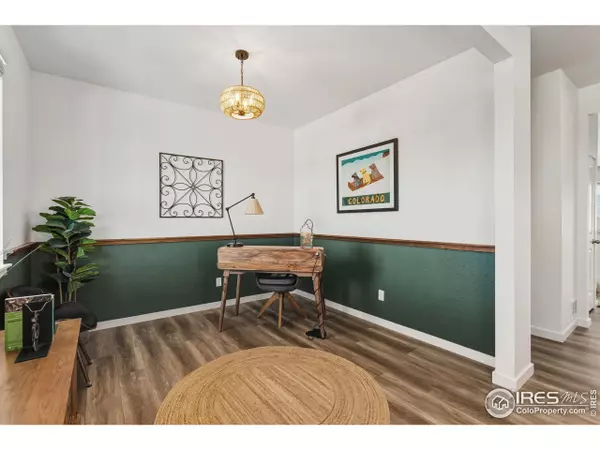
438 Bluebird Rd Johnstown, CO 80534
4 Beds
3 Baths
2,546 SqFt
Open House
Sun Nov 09, 11:00am - 1:00pm
UPDATED:
Key Details
Property Type Single Family Home
Sub Type Residential-Detached
Listing Status Active
Purchase Type For Sale
Square Footage 2,546 sqft
Subdivision Johnstown Village Fg 1
MLS Listing ID 1046513
Style Contemporary/Modern
Bedrooms 4
HOA Y/N false
Abv Grd Liv Area 2,546
Year Built 2023
Annual Tax Amount $1,071
Lot Size 5,662 Sqft
Acres 0.13
Property Sub-Type Residential-Detached
Source IRES MLS
Property Description
Location
State CO
County Weld
Community Playground, Park
Area Greeley/Weld
Zoning RES
Rooms
Family Room Carpet
Basement None, Crawl Space, Sump Pump
Primary Bedroom Level Upper
Master Bedroom 14x15
Bedroom 2 Upper 14x11
Bedroom 3 Upper 15x13
Bedroom 4 Upper 11x11
Dining Room Luxury Vinyl Floor
Kitchen Luxury Vinyl Floor
Interior
Interior Features Study Area, Eat-in Kitchen, Open Floorplan, Pantry, Walk-In Closet(s), Kitchen Island
Heating Forced Air
Cooling Central Air, Ceiling Fan(s)
Window Features Window Coverings
Appliance Gas Range/Oven, Dishwasher, Refrigerator, Washer, Dryer, Microwave
Laundry Washer/Dryer Hookups, Upper Level
Exterior
Exterior Feature Lighting
Garage Spaces 2.0
Fence Fenced, Wood
Community Features Playground, Park
Utilities Available Natural Gas Available, Electricity Available
Roof Type Composition
Street Surface Paved,Asphalt
Porch Deck
Building
Lot Description Curbs, Gutters, Sidewalks, Lawn Sprinkler System, Abuts Park, Within City Limits, Xeriscape
Faces East
Story 2
Sewer City Sewer
Water City Water, Town of Johnstown
Level or Stories Two
Structure Type Wood/Frame,Stone
New Construction false
Schools
Elementary Schools Elwell
Middle Schools Milliken
High Schools Roosevelt
School District Weld Re-5J
Others
Senior Community false
Tax ID R8964591
SqFt Source Plans
Special Listing Condition Private Owner
Virtual Tour https://www.zillow.com/view-imx/39d790de-0331-49fe-8fa2-3cf095412c7d?initialViewType=pano







