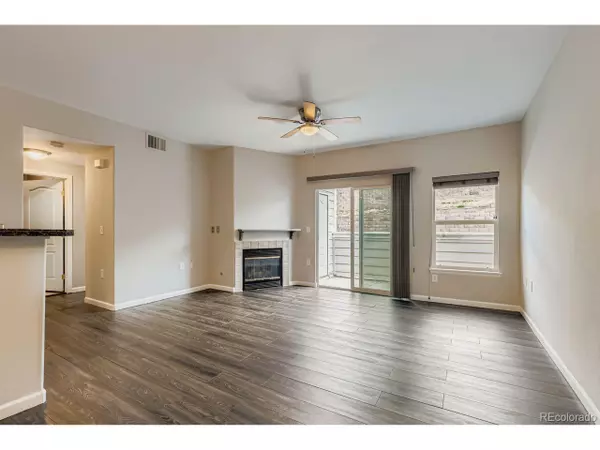
5544 Lewis St #203 Arvada, CO 80002
2 Beds
2 Baths
1,313 SqFt
Open House
Sat Nov 01, 11:00am - 1:00pm
UPDATED:
Key Details
Property Type Townhouse
Sub Type Attached Dwelling
Listing Status Active
Purchase Type For Sale
Square Footage 1,313 sqft
Subdivision Skyline Estates Condos
MLS Listing ID 9034014
Style Contemporary/Modern,Ranch
Bedrooms 2
Full Baths 1
Three Quarter Bath 1
HOA Fees $270/mo
HOA Y/N true
Abv Grd Liv Area 1,313
Year Built 2006
Annual Tax Amount $2,664
Property Sub-Type Attached Dwelling
Source REcolorado
Property Description
Enjoy peaceful mornings or summer evenings on your private balcony, perfectly situated to take in the fireworks from the Stenger Complex and nearby baseball diamonds. The large primary suite features mountain views, a walk-in closet, and an en suite bath with a lovely walk-in shower, double sinks, and beautiful finishes. The second bedroom offers double closets and generous space, while the main bathroom and oversized laundry room with built-in cabinetry add even more functionality.
Additional highlights include a 1-car oversized attached garage, new AC (installed 18 months ago), and a new furnace blower (installed July 2025). The community offers fantastic amenities at a very low HOA fee! These include a clubhouse, pool, and playground, which are all just steps away from the unit, plus ample guest parking. Conveniently located near parks, trails, and the light rail station, this condo offers the perfect blend of comfort, convenience, and charm.
Location
State CO
County Jefferson
Community Clubhouse, Hot Tub, Pool, Playground
Area Metro Denver
Direction Google and Apple maps are correct
Rooms
Primary Bedroom Level Main
Bedroom 2 Main
Interior
Interior Features Open Floorplan, Pantry, Walk-In Closet(s)
Heating Forced Air, Hot Water
Cooling Central Air
Fireplaces Type Gas, Single Fireplace
Fireplace true
Appliance Self Cleaning Oven, Dishwasher, Refrigerator, Washer, Dryer, Microwave
Laundry Main Level
Exterior
Exterior Feature Balcony
Parking Features Oversized
Garage Spaces 1.0
Community Features Clubhouse, Hot Tub, Pool, Playground
Utilities Available Electricity Available
Roof Type Composition
Street Surface Paved
Building
Story 1
Sewer City Sewer, Public Sewer
Water City Water
Level or Stories One
Structure Type Wood/Frame
New Construction false
Schools
Elementary Schools Vanderhoof
Middle Schools Drake
High Schools Arvada West
School District Jefferson County R-1
Others
HOA Fee Include Trash,Snow Removal,Maintenance Structure,Water/Sewer,Hazard Insurance
Senior Community false
SqFt Source Assessor
Special Listing Condition Private Owner







