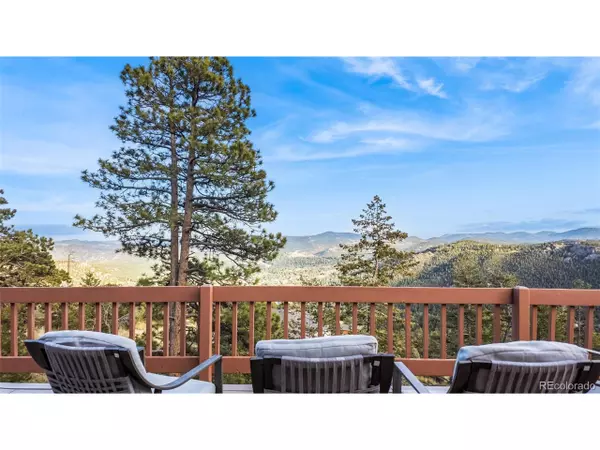
1096 Aspen Dr Evergreen, CO 80439
4 Beds
3 Baths
2,944 SqFt
UPDATED:
Key Details
Property Type Single Family Home
Sub Type Residential-Detached
Listing Status Active
Purchase Type For Sale
Square Footage 2,944 sqft
Subdivision Hyland Hills
MLS Listing ID 5985678
Bedrooms 4
Full Baths 3
HOA Y/N false
Abv Grd Liv Area 1,804
Year Built 1992
Annual Tax Amount $3,659
Lot Size 1.100 Acres
Acres 1.1
Property Sub-Type Residential-Detached
Source REcolorado
Property Description
Location
State CO
County Clear Creek
Area Suburban Mountains
Zoning MR-1
Rooms
Basement Full, Partially Finished, Walk-Out Access
Primary Bedroom Level Upper
Bedroom 2 Upper
Bedroom 3 Basement
Bedroom 4 Basement
Interior
Heating Hot Water, Baseboard, Radiant
Laundry Upper Level
Exterior
Garage Spaces 2.0
Utilities Available Natural Gas Available
Roof Type Fiberglass
Building
Lot Description Sloped
Story 2
Sewer Septic, Septic Tank
Water Well
Level or Stories Two
Structure Type Wood/Frame
New Construction false
Schools
Elementary Schools King Murphy
Middle Schools Clear Creek
High Schools Clear Creek
School District Clear Creek Re-1
Others
Senior Community false
SqFt Source Assessor
Special Listing Condition Private Owner







