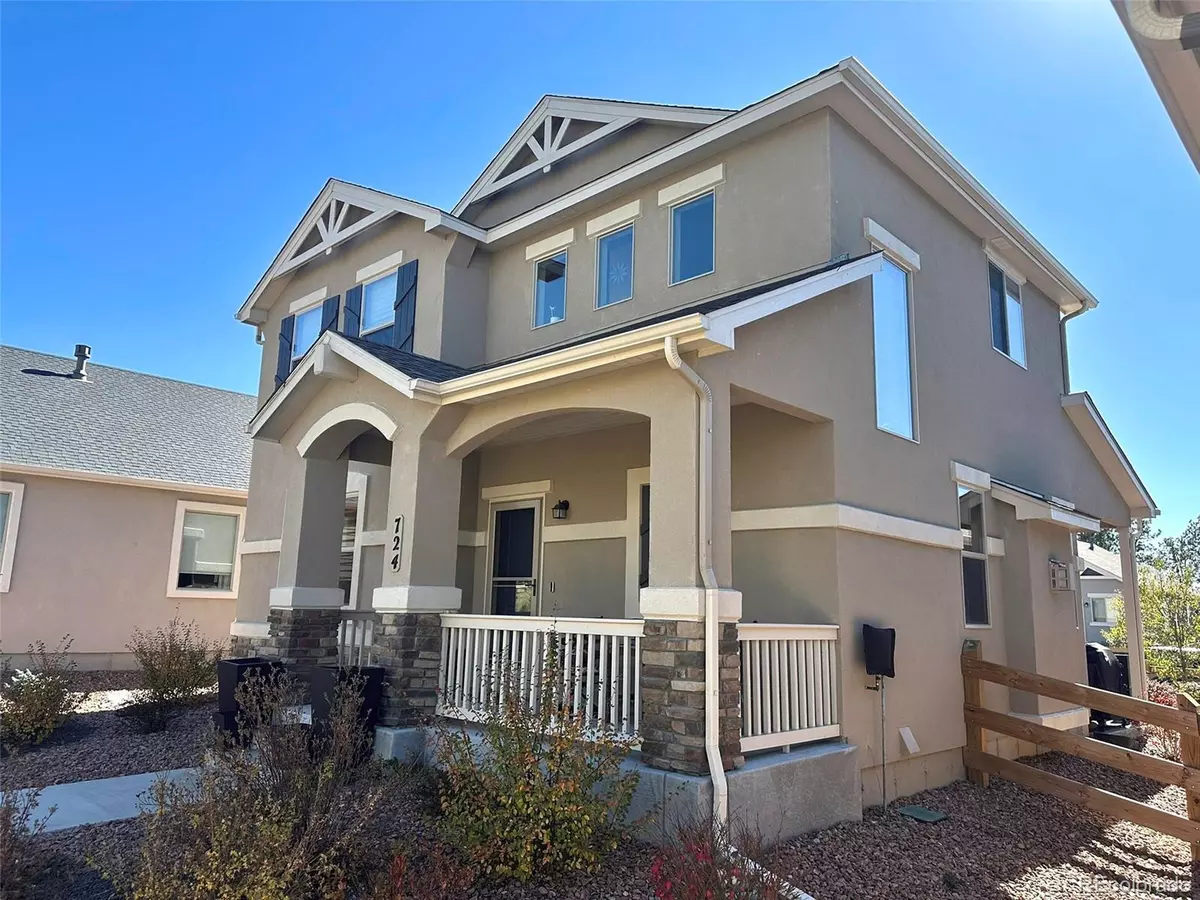
Address not disclosed Monument, CO 80132
2 Beds
3 Baths
1,788 SqFt
UPDATED:
Key Details
Property Type Single Family Home
Sub Type Residential-Detached
Listing Status Active
Purchase Type For Sale
Square Footage 1,788 sqft
Subdivision Sanctuary Pointe
MLS Listing ID 9254059
Bedrooms 2
Full Baths 1
Half Baths 1
Three Quarter Bath 1
HOA Fees $27/mo
HOA Y/N true
Abv Grd Liv Area 1,788
Year Built 2020
Annual Tax Amount $3,178
Lot Size 3,920 Sqft
Acres 0.09
Property Sub-Type Residential-Detached
Source REcolorado
Property Description
Location
State CO
County El Paso
Area Out Of Area
Zoning PUD
Direction Baptist Road to Gleneagle Drive. North to Sanctuary Rim Drive. East to Mountain Glory Drive. North to Sage Forest. The driveway is the back of the home.
Rooms
Basement Crawl Space
Primary Bedroom Level Upper
Master Bedroom 20x14
Bedroom 2 Upper 12x10
Interior
Interior Features Eat-in Kitchen, Walk-In Closet(s)
Heating Forced Air
Cooling Central Air, Ceiling Fan(s)
Fireplaces Type Gas, Living Room
Fireplace true
Window Features Window Coverings
Appliance Dishwasher, Refrigerator, Washer, Dryer, Microwave, Disposal
Exterior
Garage Spaces 2.0
Utilities Available Natural Gas Available
Roof Type Composition
Porch Patio
Building
Story 2
Sewer City Sewer, Public Sewer
Water City Water
Level or Stories Two
Structure Type Wood/Frame
New Construction false
Schools
Elementary Schools Bear Creek
Middle Schools Lewis-Palmer
High Schools Lewis-Palmer
School District Lewis-Palmer 38
Others
Senior Community false
SqFt Source Assessor
Special Listing Condition Private Owner







