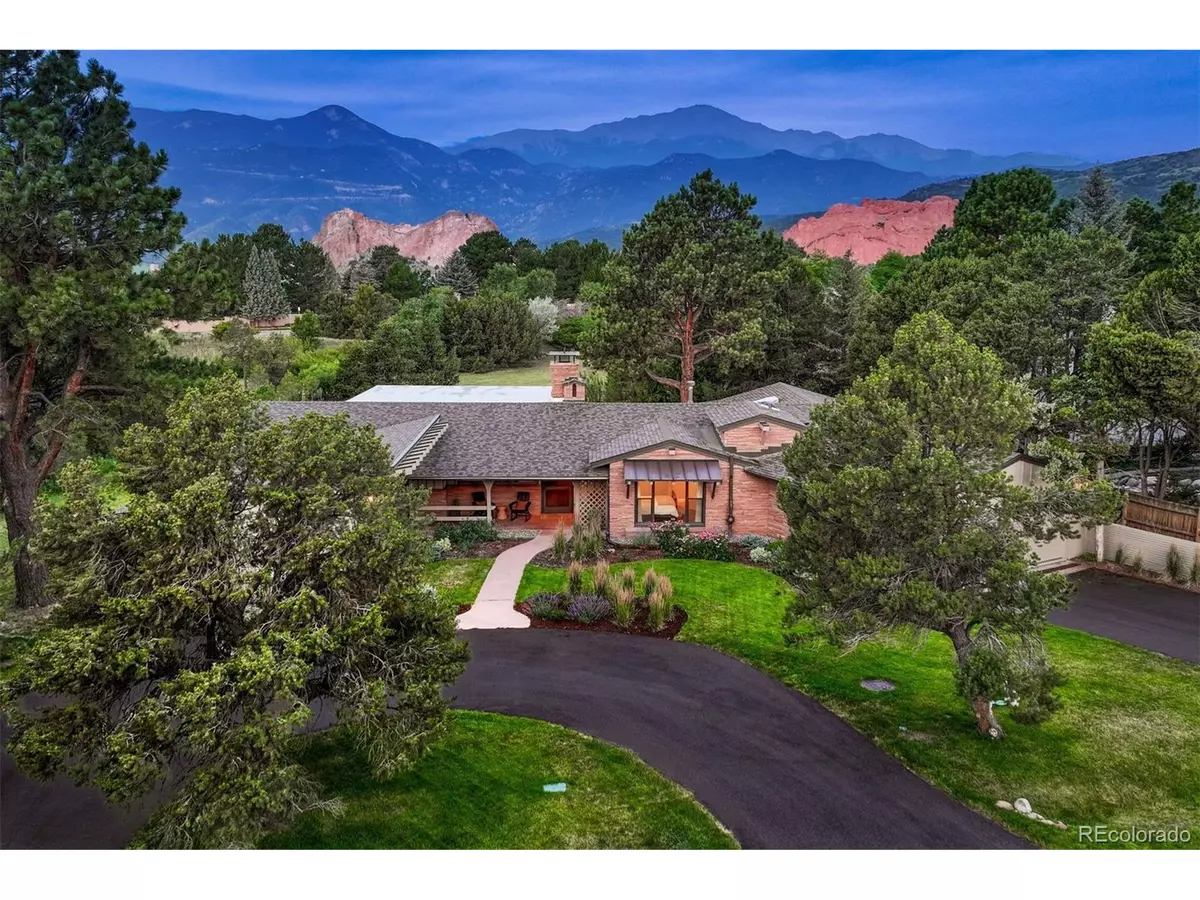
3440 Hill Cir Colorado Springs, CO 80904
4 Beds
4 Baths
3,266 SqFt
UPDATED:
Key Details
Property Type Single Family Home
Sub Type Residential-Detached
Listing Status Active
Purchase Type For Sale
Square Footage 3,266 sqft
Subdivision Summer Circle
MLS Listing ID 3737871
Style Chalet,Contemporary/Modern,Ranch
Bedrooms 4
Full Baths 3
Three Quarter Bath 1
HOA Fees $640/qua
HOA Y/N true
Abv Grd Liv Area 3,266
Year Built 1952
Annual Tax Amount $3,814
Lot Size 0.950 Acres
Acres 0.95
Property Sub-Type Residential-Detached
Source REcolorado
Property Description
Location
State CO
County El Paso
Community Clubhouse, Tennis Court(S), Pool, Playground, Park, Hiking/Biking Trails, Gated
Area Out Of Area
Zoning R1-6
Direction From Fillmore and Mesa, go north on Mesa. At the first roundabout take a right into Kissing Camels. Take the first left onto Hill Circle and the home is on the left.
Rooms
Basement Built-In Radon, Radon Test Available
Primary Bedroom Level Main
Master Bedroom 21x14
Bedroom 2 Main 19x15
Bedroom 3 Main 21x13
Bedroom 4 Main 12x13
Interior
Interior Features Study Area, Eat-in Kitchen, Cathedral/Vaulted Ceilings, Open Floorplan, Pantry, Walk-In Closet(s), Wet Bar, Kitchen Island
Heating Forced Air, Heat Pump, Humidity Control
Cooling Central Air, Ceiling Fan(s)
Fireplaces Type Gas, Living Room, Single Fireplace
Fireplace true
Window Features Window Coverings,Bay Window(s)
Appliance Dishwasher, Refrigerator, Washer, Dryer, Microwave, Disposal
Laundry Main Level
Exterior
Parking Features Oversized
Garage Spaces 2.0
Fence Partial
Community Features Clubhouse, Tennis Court(s), Pool, Playground, Park, Hiking/Biking Trails, Gated
Utilities Available Natural Gas Available, Electricity Available, Cable Available
View Mountain(s), Plains View
Roof Type Composition,Metal
Street Surface Paved
Handicap Access Level Lot, No Stairs
Porch Patio
Building
Lot Description Gutters, Lawn Sprinkler System, Level, Near Golf Course, Meadow
Story 1
Foundation Slab
Sewer City Sewer, Public Sewer
Water City Water
Level or Stories One
Structure Type Wood/Frame,Brick/Brick Veneer,Stone,Composition Siding
New Construction false
Schools
Elementary Schools Howbert
Middle Schools Holmes
High Schools Coronado
School District Colorado Springs 11
Others
HOA Fee Include Trash,Snow Removal,Security
Senior Community false
SqFt Source Appraiser
Special Listing Condition Other Owner
Virtual Tour https://u.listvt.com/mls/218117121







