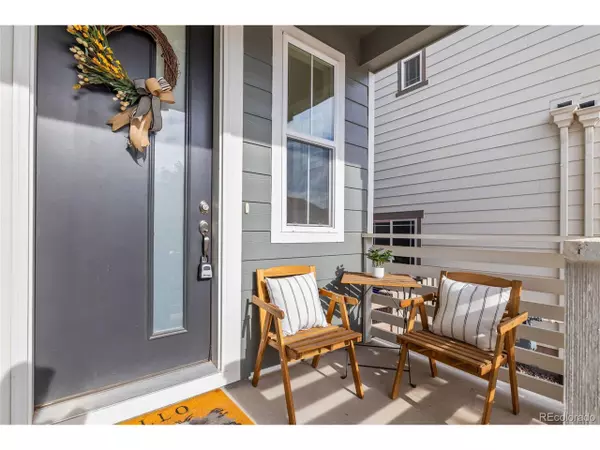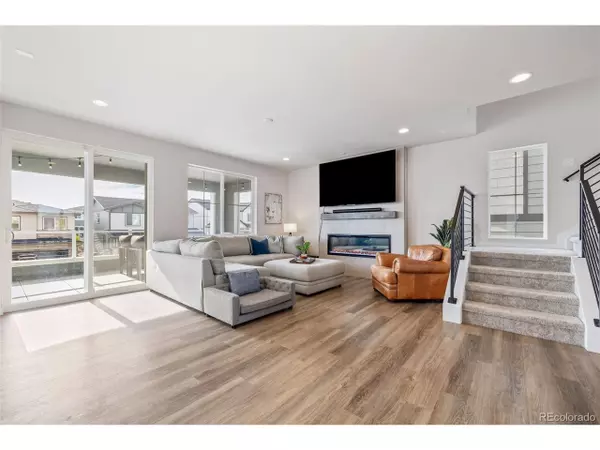
8421 Butte Creek St Littleton, CO 80125
4 Beds
4 Baths
2,882 SqFt
Open House
Sat Nov 01, 1:00pm - 3:00pm
UPDATED:
Key Details
Property Type Single Family Home
Sub Type Residential-Detached
Listing Status Active
Purchase Type For Sale
Square Footage 2,882 sqft
Subdivision Sterling Ranch
MLS Listing ID 1972843
Style Contemporary/Modern
Bedrooms 4
Full Baths 1
Half Baths 1
Three Quarter Bath 2
HOA Y/N true
Abv Grd Liv Area 2,882
Year Built 2024
Annual Tax Amount $3,482
Lot Size 3,484 Sqft
Acres 0.08
Property Sub-Type Residential-Detached
Source REcolorado
Property Description
buyer's interest rate and payments for the first two years. Buyer is not obligated to use preferred lender to have offer accepted
however must use to qualify for the credit.
Location
State CO
County Douglas
Community Clubhouse, Pool, Playground, Fitness Center, Park, Hiking/Biking Trails
Area Metro Denver
Zoning RES
Rooms
Basement Crawl Space, Radon Test Available
Primary Bedroom Level Upper
Master Bedroom 18x16
Bedroom 2 Lower 12x12
Bedroom 3 Upper 10x11
Bedroom 4 Upper 10x11
Interior
Interior Features Pantry, Walk-In Closet(s), Jack & Jill Bathroom, Kitchen Island
Heating Forced Air
Cooling Central Air, Ceiling Fan(s)
Fireplaces Type Great Room
Fireplace true
Window Features Double Pane Windows
Appliance Dishwasher, Refrigerator, Washer, Dryer, Microwave, Disposal
Laundry Upper Level
Exterior
Exterior Feature Balcony
Garage Spaces 2.0
Fence Partial
Community Features Clubhouse, Pool, Playground, Fitness Center, Park, Hiking/Biking Trails
View Mountain(s)
Roof Type Composition
Street Surface Paved
Porch Patio, Deck
Building
Lot Description Lawn Sprinkler System
Faces Southwest
Story 3
Foundation Slab
Sewer City Sewer, Public Sewer
Level or Stories Tri-Level
Structure Type Wood/Frame
New Construction true
Schools
Elementary Schools Coyote Creek
Middle Schools Ranch View
High Schools Thunderridge
School District Douglas Re-1
Others
HOA Fee Include Trash
Senior Community false
SqFt Source Plans
Special Listing Condition Private Owner







