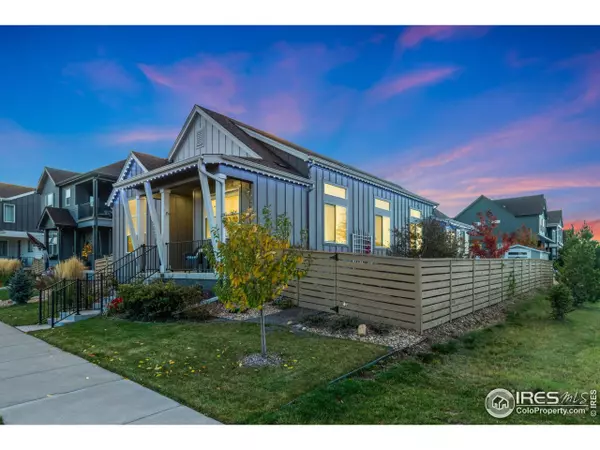
5051 John Muir Dr Timnath, CO 80547
3 Beds
3 Baths
2,256 SqFt
Open House
Sat Nov 01, 10:00am - 1:00pm
UPDATED:
Key Details
Property Type Single Family Home
Sub Type Residential-Detached
Listing Status Active
Purchase Type For Sale
Square Footage 2,256 sqft
Subdivision Trailside On Harmony
MLS Listing ID 1045942
Style Contemporary/Modern,Ranch
Bedrooms 3
Full Baths 2
Three Quarter Bath 1
HOA Y/N false
Abv Grd Liv Area 1,495
Year Built 2021
Annual Tax Amount $5,758
Lot Size 5,227 Sqft
Acres 0.12
Property Sub-Type Residential-Detached
Source IRES MLS
Property Description
Location
State CO
County Larimer
Community Tennis Court(S), Pool, Playground, Park, Hiking/Biking Trails
Area Fort Collins
Zoning RES
Rooms
Other Rooms Storage
Basement Partially Finished
Primary Bedroom Level Main
Master Bedroom 12x13
Bedroom 2 Main 11x12
Bedroom 3 Basement 12x12
Dining Room Luxury Vinyl Floor
Kitchen Luxury Vinyl Floor
Interior
Interior Features Study Area, Satellite Avail, High Speed Internet, Eat-in Kitchen, Cathedral/Vaulted Ceilings, Open Floorplan, Pantry, Walk-In Closet(s), Kitchen Island, 9ft+ Ceilings, Sunroom
Heating Forced Air
Cooling Central Air, Ceiling Fan(s)
Fireplaces Type Gas
Fireplace true
Window Features Window Coverings,Sunroom
Appliance Gas Range/Oven, Self Cleaning Oven, Dishwasher, Refrigerator, Washer, Dryer, Microwave, Disposal
Laundry Washer/Dryer Hookups, Main Level
Exterior
Exterior Feature Lighting
Garage Spaces 2.0
Fence Fenced
Community Features Tennis Court(s), Pool, Playground, Park, Hiking/Biking Trails
Utilities Available Natural Gas Available, Electricity Available, Cable Available
Roof Type Composition
Street Surface Paved,Asphalt
Handicap Access Main Floor Bath, Main Level Bedroom, Main Level Laundry
Porch Patio
Building
Lot Description Curbs, Gutters, Sidewalks, Lawn Sprinkler System
Faces East
Story 1
Sewer City Sewer
Water City Water, FTC/LVLD Water
Level or Stories One
Structure Type Wood/Frame
New Construction false
Schools
Elementary Schools Timnath
Middle Schools Timnath Middle-High School
High Schools Timnath Middle-High School
School District Poudre
Others
HOA Fee Include Common Amenities,Management
Senior Community false
Tax ID R1672725
SqFt Source Other
Special Listing Condition Private Owner
Virtual Tour https://www.zillow.com/view-imx/1cf2e3af-8edf-49c1-8e07-611161e22d20?initialViewType=pano







