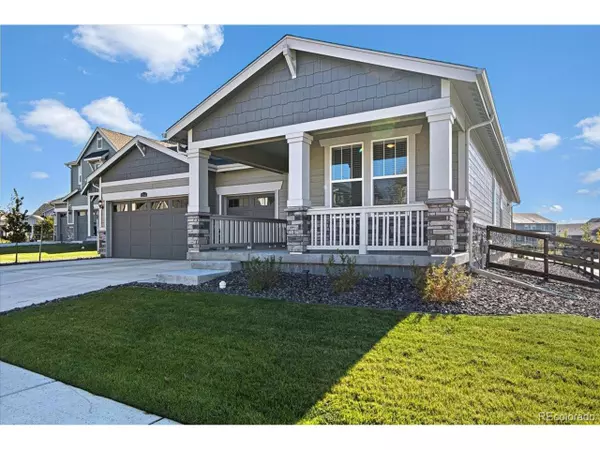
12944 Grasslands St Firestone, CO 80504
4 Beds
3 Baths
2,533 SqFt
UPDATED:
Key Details
Property Type Single Family Home
Sub Type Residential-Detached
Listing Status Pending
Purchase Type For Sale
Square Footage 2,533 sqft
Subdivision Barefoot Lakes
MLS Listing ID 5962700
Style Ranch
Bedrooms 4
Full Baths 2
Three Quarter Bath 1
HOA Fees $270/qua
HOA Y/N true
Abv Grd Liv Area 2,533
Year Built 2023
Annual Tax Amount $8,150
Lot Size 6,098 Sqft
Acres 0.14
Property Sub-Type Residential-Detached
Source REcolorado
Property Description
Location
State CO
County Weld
Area Greeley/Weld
Zoning RES
Direction From Downtown Longmont: Head north toward 5th Ave. Turn right at the 1st cross street onto 5th Ave. Turn right onto Collyer St. Turn left at the 2nd cross street onto 3rd Ave. Use the left 2 lanes to turn left onto CO-119. Turn left onto County Rd 5 1/2. Turn right onto Co Rd 26. Co Rd 26 turns slightly left and becomes Co Rd 7. Turn right onto Co Rd 28. Turn right. Turn right at the 1st cross street onto Lake Port Ave. Turn right onto Preserve Pl. Turn right onto Grassland St. House will be on the right.
Rooms
Basement Full, Unfinished
Primary Bedroom Level Main
Master Bedroom 16x15
Bedroom 2 Main 13x12
Bedroom 3 Main 11x12
Bedroom 4 Main 13x10
Interior
Interior Features Eat-in Kitchen, Open Floorplan, Walk-In Closet(s), Kitchen Island
Heating Forced Air
Cooling Central Air
Window Features Double Pane Windows
Appliance Dishwasher, Refrigerator, Microwave
Laundry Main Level
Exterior
Garage Spaces 3.0
Utilities Available Natural Gas Available, Electricity Available, Cable Available
Roof Type Composition
Street Surface Paved
Porch Patio
Building
Lot Description Gutters, Cul-De-Sac, Corner Lot
Story 1
Foundation Slab
Sewer City Sewer, Public Sewer
Water City Water
Level or Stories One
Structure Type Wood/Frame,Other
New Construction false
Schools
Elementary Schools Mead
Middle Schools Mead
High Schools Mead
School District St. Vrain Valley Re-1J
Others
Senior Community false
SqFt Source Assessor
Special Listing Condition Private Owner
Virtual Tour https://iframe.videodelivery.net/8342b3f0ec7716bcd35852fc95b537ce







