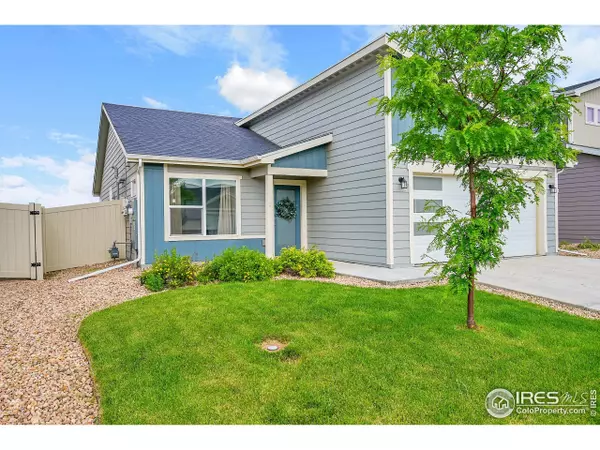
GET MORE INFORMATION
$ 395,000
$ 395,000
403 Pony Express Trl Ault, CO 80610
3 Beds
2 Baths
1,342 SqFt
UPDATED:
Key Details
Sold Price $395,000
Property Type Single Family Home
Sub Type Residential-Detached
Listing Status Sold
Purchase Type For Sale
Square Footage 1,342 sqft
Subdivision Conestoga 1St Fg 4Th Rplt
MLS Listing ID 1043372
Sold Date 10/31/25
Style Ranch
Bedrooms 3
Full Baths 1
Three Quarter Bath 1
HOA Y/N false
Abv Grd Liv Area 1,342
Year Built 2021
Annual Tax Amount $2,842
Lot Size 5,662 Sqft
Acres 0.13
Property Sub-Type Residential-Detached
Source IRES MLS
Property Description
Location
State CO
County Weld
Community Park
Area Greeley/Weld
Zoning SFR
Rooms
Basement None
Primary Bedroom Level Main
Master Bedroom 13x12
Bedroom 2 Main 11x10
Bedroom 3 Main 10x10
Kitchen Vinyl Floor
Interior
Interior Features Eat-in Kitchen, Pantry, Walk-In Closet(s), Kitchen Island
Heating Forced Air
Cooling Central Air, Ceiling Fan(s)
Window Features Window Coverings
Appliance Gas Range/Oven, Dishwasher, Microwave
Laundry Main Level
Exterior
Garage Spaces 2.0
Fence Fenced
Community Features Park
Utilities Available Natural Gas Available, Electricity Available
Roof Type Composition
Building
Lot Description Lawn Sprinkler System
Faces East
Story 1
Sewer City Sewer
Water City Water, Town of Ault
Level or Stories One
Structure Type Wood/Frame
New Construction false
Schools
Elementary Schools Highland
Middle Schools Highland
High Schools Highland
School District Ault-Highland Re-9
Others
Senior Community false
Tax ID R8967570
SqFt Source Assessor
Special Listing Condition Private Owner

Bought with TopCO Realty






