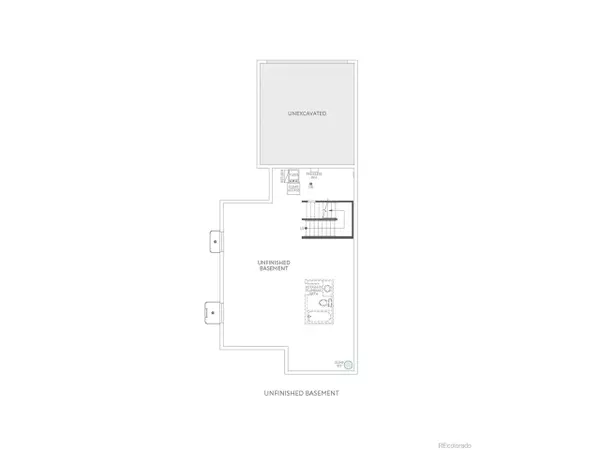3344 N Haleyville Ct Aurora, CO 80019
3 Beds
3 Baths
2,156 SqFt
UPDATED:
Key Details
Property Type Single Family Home
Sub Type Residential-Detached
Listing Status Active
Purchase Type For Sale
Square Footage 2,156 sqft
Subdivision Aurora Highlands
MLS Listing ID 4698200
Style Contemporary/Modern
Bedrooms 3
Full Baths 1
Half Baths 1
Three Quarter Bath 1
HOA Fees $100/mo
HOA Y/N true
Abv Grd Liv Area 2,156
Year Built 2024
Annual Tax Amount $8,498
Lot Size 4,356 Sqft
Acres 0.1
Property Sub-Type Residential-Detached
Source REcolorado
Property Description
Location
State CO
County Adams
Community Pool, Park, Hiking/Biking Trails
Area Metro Denver
Zoning RES
Direction Please visit New Home Sales Gallery at 3401 Haleyville Ct. Take E470 N to Exit 22. Take Aurora Highlands Parkway to N Highlands Creek Parkway and turn right. Take another right onto E 34th Ave. Sales office is on your right at the corner of E 34th Ave and Haleyville Ct.
Rooms
Basement Full, Unfinished, Sump Pump
Primary Bedroom Level Upper
Master Bedroom 13x14
Bedroom 2 Upper 10x11
Bedroom 3 Upper 10x11
Interior
Interior Features Study Area, Eat-in Kitchen, Open Floorplan, Pantry, Walk-In Closet(s), Loft, Kitchen Island
Heating Forced Air
Cooling Central Air
Fireplaces Type Gas, Great Room, Single Fireplace
Fireplace true
Window Features Double Pane Windows,Triple Pane Windows
Appliance Dishwasher, Refrigerator, Washer, Dryer, Microwave, Disposal
Laundry Upper Level
Exterior
Garage Spaces 2.0
Fence Partial
Community Features Pool, Park, Hiking/Biking Trails
Utilities Available Electricity Available
Roof Type Composition
Street Surface Paved
Porch Patio
Building
Lot Description Gutters
Faces East
Story 2
Sewer City Sewer, Public Sewer
Water City Water
Level or Stories Two
Structure Type Wood/Frame
New Construction true
Schools
Elementary Schools Aurora Highlands
Middle Schools Vista Peak
High Schools Vista Peak
School District Adams-Arapahoe 28J
Others
HOA Fee Include Trash,Snow Removal
Senior Community false
SqFt Source Plans
Special Listing Condition Builder






