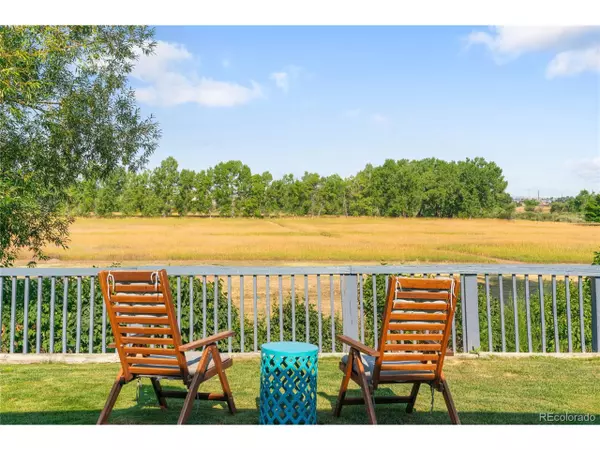12429 Country Meadows Dr Parker, CO 80134
3 Beds
2 Baths
1,500 SqFt
UPDATED:
Key Details
Property Type Single Family Home
Sub Type Residential-Detached
Listing Status Pending
Purchase Type For Sale
Square Footage 1,500 sqft
Subdivision Country Meadows
MLS Listing ID 7526459
Style Ranch
Bedrooms 3
Full Baths 1
Three Quarter Bath 1
HOA Y/N false
Abv Grd Liv Area 916
Year Built 1985
Annual Tax Amount $2,737
Lot Size 6,098 Sqft
Acres 0.14
Property Sub-Type Residential-Detached
Source REcolorado
Property Description
Step inside and get cozy-literally. The living room features a crackling wood-burning fireplace that's just begging for hot cocoa nights, lazy Sundays, and dramatic readings of mystery novels (no judgment). The sunny layout flows easily into the eat in kitchen, perfect for entertaining or just reheating takeout like a pro.
The primary suite has a vaulted ceiling and double closets. Two additional bedrooms are ready for guests, hobbies, or that home office you keep saying you'll use.
Now let's talk storage. We're not just throwing in a 2-car garage. You also get a carport and three sheds-yes, three. That's enough room for tools, toys, holiday decorations, and maybe even that kayak you keep saying you'll use (this year, for sure).
This isn't just a house-it's a haven with charm, space, and a bunch of heart. Come take a look... just don't blame us when you fall in love.
Location
State CO
County Douglas
Area Metro Denver
Direction Parker Rd to Indianpipe Ln. (S Pine Dr going east). South on Country Meadows Dr.
Rooms
Other Rooms Outbuildings
Basement Partial, Partially Finished
Primary Bedroom Level Main
Bedroom 2 Main
Bedroom 3 Basement
Interior
Interior Features Eat-in Kitchen, Cathedral/Vaulted Ceilings
Heating Forced Air
Cooling Central Air, Ceiling Fan(s)
Fireplaces Type Living Room, Single Fireplace
Fireplace true
Window Features Double Pane Windows
Appliance Dishwasher, Refrigerator, Washer, Dryer, Microwave, Disposal
Laundry Main Level
Exterior
Exterior Feature Hot Tub Included
Garage Spaces 2.0
Fence Fenced
Utilities Available Electricity Available, Cable Available
View Plains View
Roof Type Fiberglass
Street Surface Paved
Handicap Access Level Lot
Porch Patio
Building
Lot Description Lawn Sprinkler System, Level, Abuts Public Open Space
Faces East
Story 1
Foundation Slab
Sewer City Sewer, Public Sewer
Water City Water
Level or Stories One
Structure Type Wood/Frame,Brick/Brick Veneer,Wood Siding
New Construction false
Schools
Elementary Schools Legacy Point
Middle Schools Sagewood
High Schools Ponderosa
School District Douglas Re-1
Others
Senior Community false
SqFt Source Assessor
Special Listing Condition Private Owner






