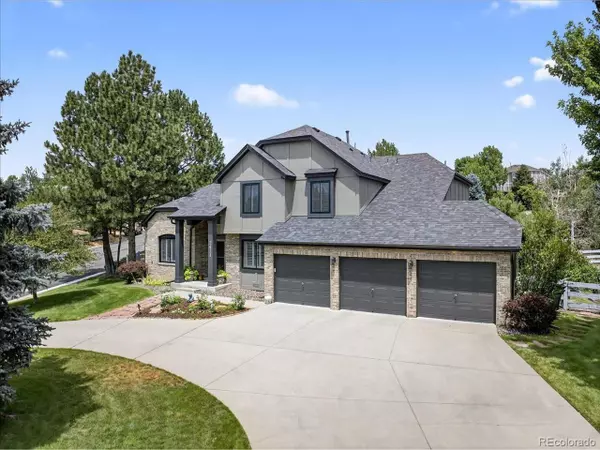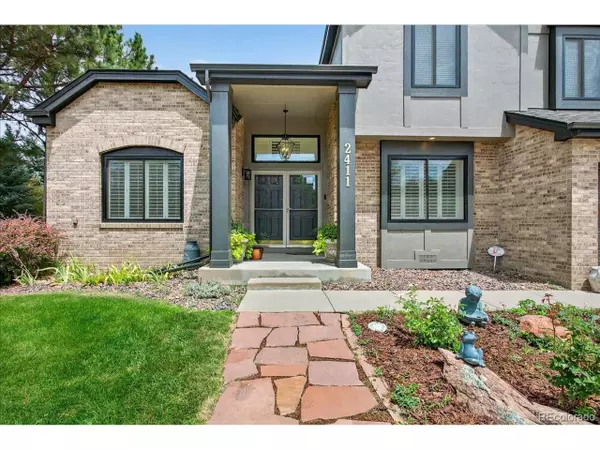2411 W Jamison Way Littleton, CO 80120
5 Beds
5 Baths
4,158 SqFt
UPDATED:
Key Details
Property Type Single Family Home
Sub Type Residential-Detached
Listing Status Coming Soon
Purchase Type For Sale
Square Footage 4,158 sqft
Subdivision Palisade
MLS Listing ID 7032156
Bedrooms 5
Full Baths 1
Three Quarter Bath 4
HOA Fees $330/qua
HOA Y/N true
Abv Grd Liv Area 3,218
Year Built 1995
Annual Tax Amount $6,082
Lot Size 0.510 Acres
Acres 0.51
Property Sub-Type Residential-Detached
Source REcolorado
Property Description
Location
State CO
County Arapahoe
Area Metro Denver
Rooms
Basement Unfinished, Partially Finished, Crawl Space
Primary Bedroom Level Upper
Master Bedroom 13x22
Bedroom 2 Upper 12x14
Bedroom 3 Upper 12x14
Bedroom 4 Upper 11x12
Bedroom 5 Basement 11x12
Interior
Interior Features Study Area, Pantry, Walk-In Closet(s)
Heating Forced Air
Cooling Central Air, Ceiling Fan(s)
Fireplaces Type 2+ Fireplaces, Living Room, Great Room
Fireplace true
Window Features Window Coverings
Appliance Dishwasher, Refrigerator, Washer, Dryer, Microwave, Disposal
Laundry Main Level
Exterior
Parking Features Tandem
Garage Spaces 4.0
Fence Fenced
Utilities Available Natural Gas Available, Electricity Available, Cable Available
Roof Type Fiberglass
Street Surface Paved
Handicap Access Level Lot
Porch Deck
Building
Lot Description Gutters, Cul-De-Sac, Corner Lot, Level
Faces Southwest
Story 2
Sewer City Sewer, Public Sewer
Water City Water
Level or Stories Two
Structure Type Wood/Frame,Brick/Brick Veneer,Wood Siding,Concrete
New Construction false
Schools
Elementary Schools Little Raven
Middle Schools Goddard
High Schools Heritage
School District Littleton 6
Others
HOA Fee Include Trash
Senior Community false
SqFt Source Assessor
Special Listing Condition Private Owner
Virtual Tour https://5280realestatephotography.hd.pics/2411-W-Jamison-Way/idx






