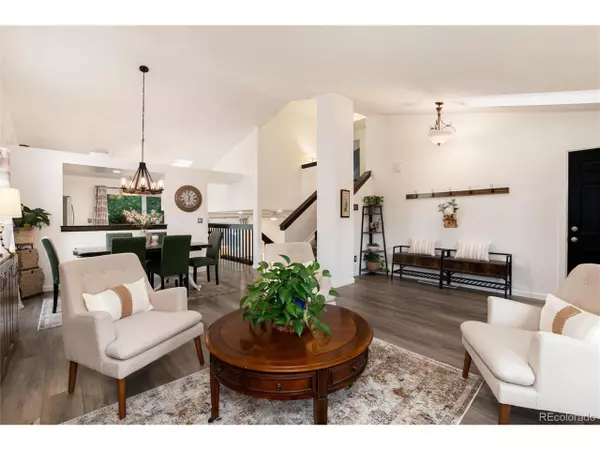6088 S Swadley Way Littleton, CO 80127
3 Beds
2 Baths
1,570 SqFt
UPDATED:
Key Details
Property Type Single Family Home
Sub Type Residential-Detached
Listing Status Coming Soon
Purchase Type For Sale
Square Footage 1,570 sqft
Subdivision Powderhorn Flg#1
MLS Listing ID 4878905
Style Contemporary/Modern
Bedrooms 3
Full Baths 2
HOA Y/N false
Abv Grd Liv Area 1,570
Year Built 1984
Annual Tax Amount $2,781
Lot Size 6,098 Sqft
Acres 0.14
Property Sub-Type Residential-Detached
Source REcolorado
Property Description
Tucked away on a peaceful cul-de-sac in Littleton, this warm and inviting home is ready for you to move right in and start living. From the moment you step onto the cozy front porch, you'll feel the care and comfort this home offers. Inside, an open-concept layout welcomes you with vaulted ceilings, a charming fireplace, and seamless flow between the great room and dining area, an ideal setting for both everyday living and effortless entertaining. The updated kitchen features a pass-through to the dining space, making gatherings feel connected and easy. Just off the kitchen, a sunken living room adds another layer of comfort, perfect for movie nights, game days, or casual lounging. A sunken-level bedroom offers flexibility for guests, family, or even a dedicated home office.
The finished basement provides even more room to grow, whether you envision a home gym, hobby space, media room, or private office retreat. Upstairs, two more bedrooms include a spacious primary suite, offering a peaceful retreat to begin and end your day.
Step outside through the sliding glass door and into your own private backyard oasis. With plenty of space to dine, garden, play, or simply unwind beneath the Colorado sky, the outdoor living is as inviting as the indoors. And for the little dreamers? A whimsical playhouse tucked into the yard is ready for imagination to take flight. 6088 S Swadley Way is more than a house, it's a place to belong, to gather, and to thrive. Come experience the feeling of home!
Location
State CO
County Jefferson
Area Metro Denver
Zoning P-D
Rooms
Other Rooms Outbuildings
Primary Bedroom Level Upper
Bedroom 2 Upper
Bedroom 3 Lower
Interior
Interior Features Cathedral/Vaulted Ceilings, Open Floorplan, Kitchen Island
Heating Forced Air
Cooling Central Air
Fireplaces Type Great Room, Single Fireplace
Fireplace true
Window Features Window Coverings
Appliance Dishwasher, Refrigerator, Dryer, Microwave, Freezer, Disposal
Laundry In Basement
Exterior
Garage Spaces 2.0
Fence Fenced
Utilities Available Electricity Available
Roof Type Composition
Street Surface Paved
Porch Patio
Building
Lot Description Gutters, Cul-De-Sac, Sloped
Story 2
Sewer City Sewer, Public Sewer
Water City Water
Level or Stories Bi-Level
Structure Type Wood/Frame,Wood Siding
New Construction false
Schools
Elementary Schools Powderhorn
Middle Schools Summit Ridge
High Schools Dakota Ridge
School District Jefferson County R-1
Others
Senior Community false
SqFt Source Assessor
Special Listing Condition Private Owner






