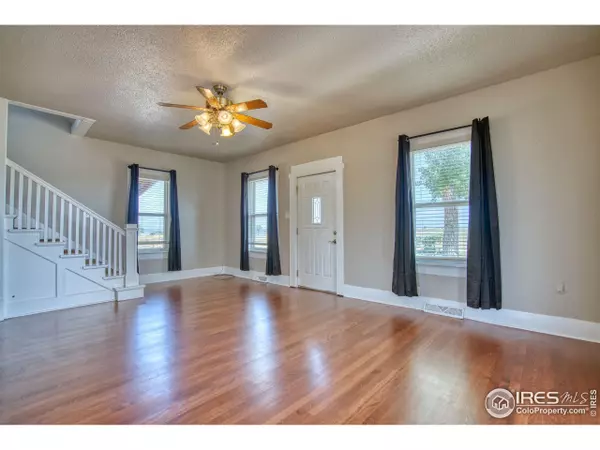23510 County Road 48 La Salle, CO 80645
3 Beds
2 Baths
1,665 SqFt
UPDATED:
Key Details
Property Type Single Family Home
Sub Type Residential-Detached
Listing Status Active
Purchase Type For Sale
Square Footage 1,665 sqft
MLS Listing ID 1039739
Style Farm House
Bedrooms 3
Full Baths 1
Three Quarter Bath 1
HOA Y/N false
Abv Grd Liv Area 1,665
Year Built 1918
Annual Tax Amount $1,757
Lot Size 3.810 Acres
Acres 3.81
Property Sub-Type Residential-Detached
Source IRES MLS
Property Description
Location
State CO
County Weld
Area Greeley/Weld
Zoning AG
Rooms
Basement Unfinished
Primary Bedroom Level Upper
Master Bedroom 13x12
Bedroom 2 Upper 12x11
Bedroom 3 Upper 12x9
Dining Room Wood Floor
Kitchen Vinyl Floor
Interior
Interior Features Separate Dining Room
Heating Forced Air
Cooling Central Air
Window Features Window Coverings
Appliance Electric Range/Oven, Self Cleaning Oven, Dishwasher
Exterior
Parking Features Oversized
Garage Spaces 3.0
Utilities Available Electricity Available, Propane
Roof Type Composition
Street Surface Dirt
Handicap Access Main Level Laundry
Building
Story 2
Sewer Septic
Water District Water, Central Weld
Level or Stories Two
Structure Type Wood/Frame,Wood Siding
New Construction false
Schools
Elementary Schools Gilcrest
Middle Schools North Valley
High Schools Valley
School District Weld County Re-1
Others
Senior Community false
Tax ID R4354406
SqFt Source Assessor
Special Listing Condition Private Owner






