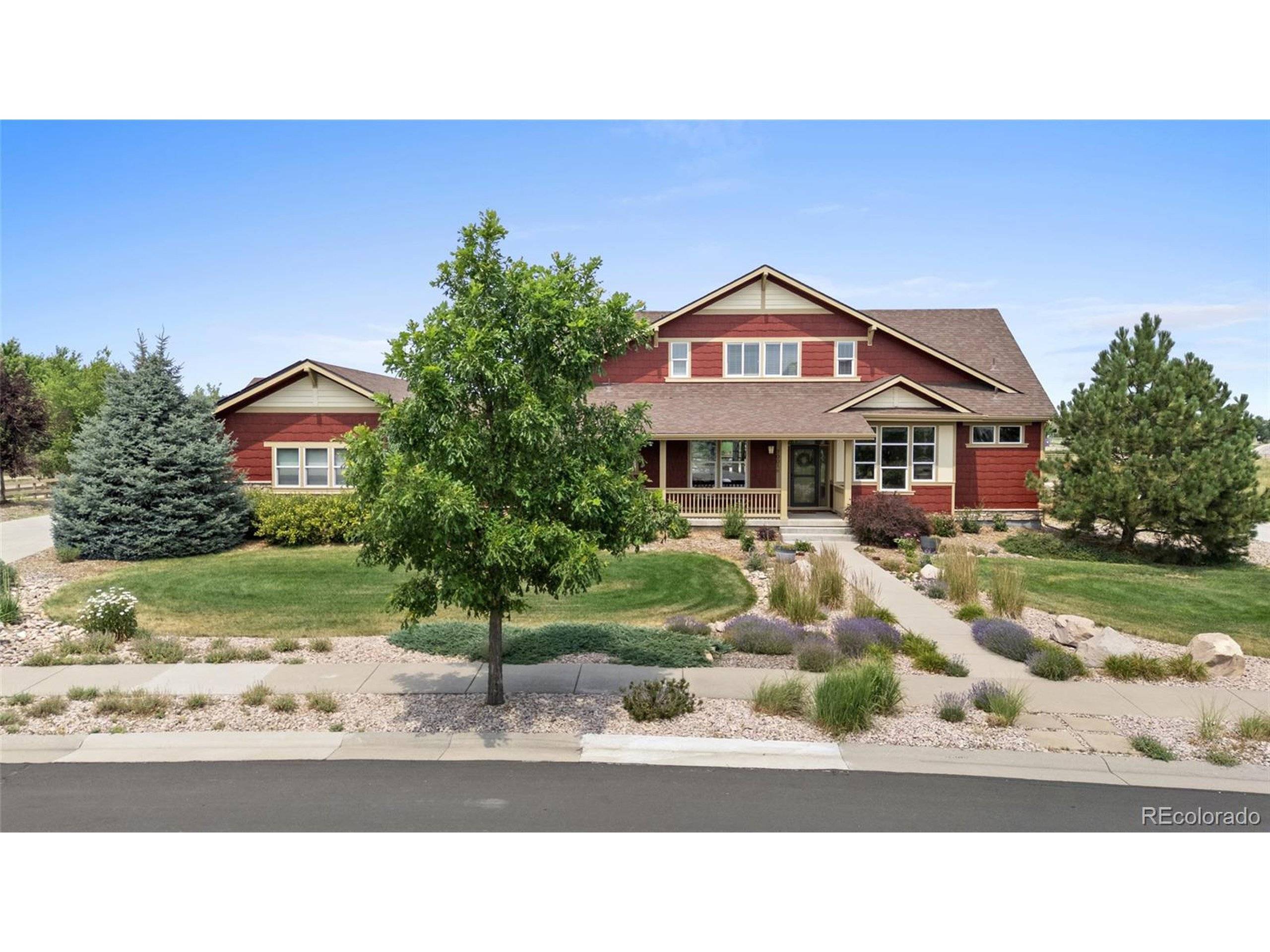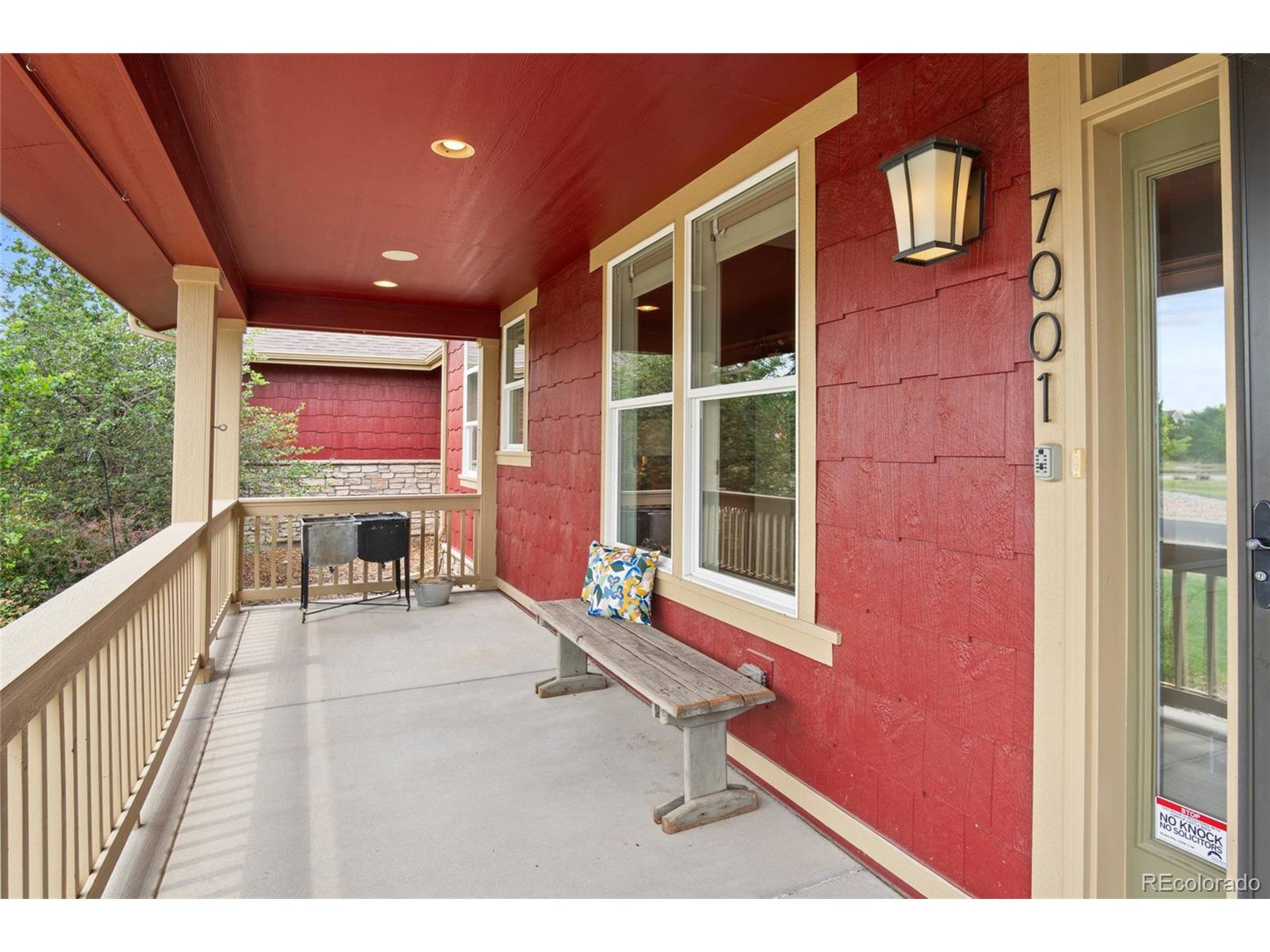7001 Weaver Cir Castle Rock, CO 80104
4 Beds
4 Baths
3,113 SqFt
OPEN HOUSE
Sat Jul 19, 1:00pm - 3:00pm
Sun Jul 20, 2:00am - 4:00pm
UPDATED:
Key Details
Property Type Single Family Home
Sub Type Residential-Detached
Listing Status Active
Purchase Type For Sale
Square Footage 3,113 sqft
Subdivision Castlewood Ranch Estates
MLS Listing ID 4301460
Style Contemporary/Modern
Bedrooms 4
Full Baths 3
Half Baths 1
HOA Fees $82/mo
HOA Y/N true
Abv Grd Liv Area 3,113
Year Built 2013
Annual Tax Amount $6,416
Lot Size 1.010 Acres
Acres 1.01
Property Sub-Type Residential-Detached
Source REcolorado
Property Description
Upstairs, you'll find three spacious bedrooms, two full bathrooms, and a second laundry room, offering added convenience for families or guests. The four-car garage includes a fully finished bay that can easily be used as a second office, home gym, workshop, or creative studio. Outside, the one-acre lot provides privacy and room to enjoy the Colorado outdoors. Plus you have a wonderful garden that is big enough for vegetables, herbs, flowers and is tall enough to keep out deer.
Located within the highly sought-after Douglas County School District, this home is close to top-rated schools, local parks, and playgrounds. Just steps away, you'll find access to a 681-acre open space offering miles of walking and biking trails, scenic views, wildlife, and a variety of community amenities. Enjoy the peace of a quiet neighborhood while staying close to downtown Castle Rock's shops, restaurants, and commuter routes. This rare, light-filled home offers the perfect combination of thoughtful design, flexible spaces, and an unbeatable location.
Location
State CO
County Douglas
Community Hiking/Biking Trails
Area Metro Denver
Zoning Residential
Rooms
Basement Unfinished
Primary Bedroom Level Main
Bedroom 2 Upper
Bedroom 3 Upper
Bedroom 4 Upper
Interior
Interior Features Study Area, Eat-in Kitchen, Open Floorplan, Pantry, Loft, Kitchen Island
Heating Forced Air
Cooling Central Air, Ceiling Fan(s)
Fireplaces Type 2+ Fireplaces, Family/Recreation Room Fireplace
Fireplace true
Appliance Double Oven, Dishwasher, Refrigerator, Microwave
Laundry Main Level
Exterior
Garage Spaces 4.0
Fence Fenced
Community Features Hiking/Biking Trails
View Plains View
Roof Type Composition
Porch Patio
Building
Lot Description Corner Lot
Faces South
Story 2
Sewer City Sewer, Public Sewer
Water City Water
Level or Stories Two
Structure Type Wood/Frame
New Construction false
Schools
Elementary Schools Flagstone
Middle Schools Mesa
High Schools Douglas County
School District Douglas Re-1
Others
HOA Fee Include Trash
Senior Community false
SqFt Source Assessor
Special Listing Condition Private Owner
Virtual Tour https://view.spiro.media/7001_weaver_cir-080






