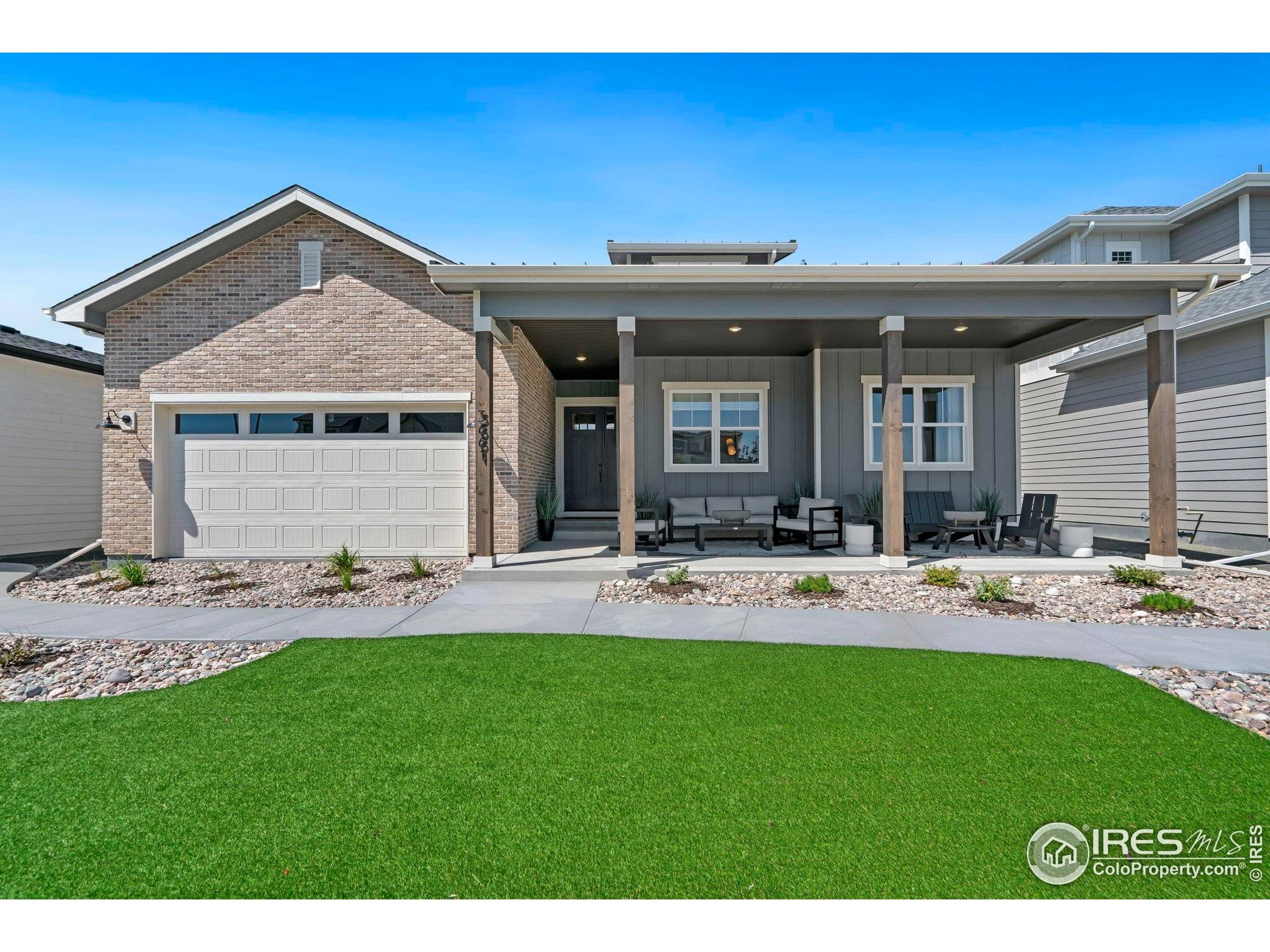3661 N Buchanan Ct Aurora, CO 80019
4 Beds
3 Baths
3,257 SqFt
OPEN HOUSE
Thu Jul 17, 10:00am - 6:00pm
Fri Jul 18, 10:00am - 6:00pm
Sat Jul 19, 10:00am - 6:00pm
Sun Jul 20, 12:00pm - 5:00pm
Mon Jul 21, 10:00am - 6:00pm
Tue Jul 22, 10:00am - 6:00pm
Wed Jul 23, 10:00am - 6:00pm
UPDATED:
Key Details
Property Type Single Family Home
Sub Type Residential-Detached
Listing Status Active
Purchase Type For Sale
Square Footage 3,257 sqft
Subdivision The Aurora Highlands
MLS Listing ID 1039287
Style Contemporary/Modern,Ranch
Bedrooms 4
Full Baths 1
Three Quarter Bath 2
HOA Y/N false
Abv Grd Liv Area 1,873
Year Built 2023
Annual Tax Amount $11,549
Lot Size 6,534 Sqft
Acres 0.15
Property Sub-Type Residential-Detached
Source IRES MLS
Property Description
Location
State CO
County Adams
Community Hot Tub, Pool, Park, Hiking/Biking Trails
Area Metro Denver
Zoning RES
Rooms
Basement Full, Partially Finished, Rough-in for Radon, Sump Pump
Primary Bedroom Level Main
Master Bedroom 17x13
Bedroom 2 Main 12x11
Bedroom 3 Basement 14x11
Bedroom 4 Basement 13x11
Dining Room Engineered Hardwood Floor
Kitchen Engineered Hardwood Floor
Interior
Interior Features Study Area, Satellite Avail, High Speed Internet, Eat-in Kitchen, Cathedral/Vaulted Ceilings, Open Floorplan, Walk-In Closet(s), Wet Bar, Kitchen Island, 9ft+ Ceilings
Heating Forced Air, Humidity Control
Cooling Central Air, Ceiling Fan(s)
Flooring Wood Floors
Fireplaces Type Gas, Living Room
Fireplace true
Window Features Bay Window(s),Double Pane Windows
Appliance Gas Range/Oven, Double Oven, Dishwasher, Refrigerator, Washer, Dryer, Microwave, Disposal
Laundry Washer/Dryer Hookups, Main Level
Exterior
Exterior Feature Lighting
Parking Features Garage Door Opener, Oversized, Tandem
Garage Spaces 3.0
Fence Partial
Community Features Hot Tub, Pool, Park, Hiking/Biking Trails
Utilities Available Natural Gas Available, Electricity Available, Cable Available
View Mountain(s), Foothills View, City
Roof Type Composition,Metal
Street Surface Paved,Asphalt
Handicap Access Level Lot, Low Carpet, Main Floor Bath, Main Level Bedroom, Stall Shower, Main Level Laundry
Porch Patio
Building
Lot Description Curbs, Gutters, Sidewalks, Fire Hydrant within 500 Feet, Lawn Sprinkler System
Faces East
Story 1
Sewer City Sewer
Water City Water, Aurora Water
Level or Stories One
Structure Type Wood/Frame,Stone,Composition Siding
New Construction true
Schools
Elementary Schools Aurora Highlands
Middle Schools Aurora Highlands
High Schools Vista Peak
School District Adams-Arapahoe 28J
Others
HOA Fee Include Common Amenities,Trash,Management,Utilities
Senior Community false
Tax ID R0212170
SqFt Source Plans
Special Listing Condition Builder
Virtual Tour https://properties.boxwoodphotos.com/sites/3661-n-buchanan-ct-aurora-co-80019-5279134/branded






