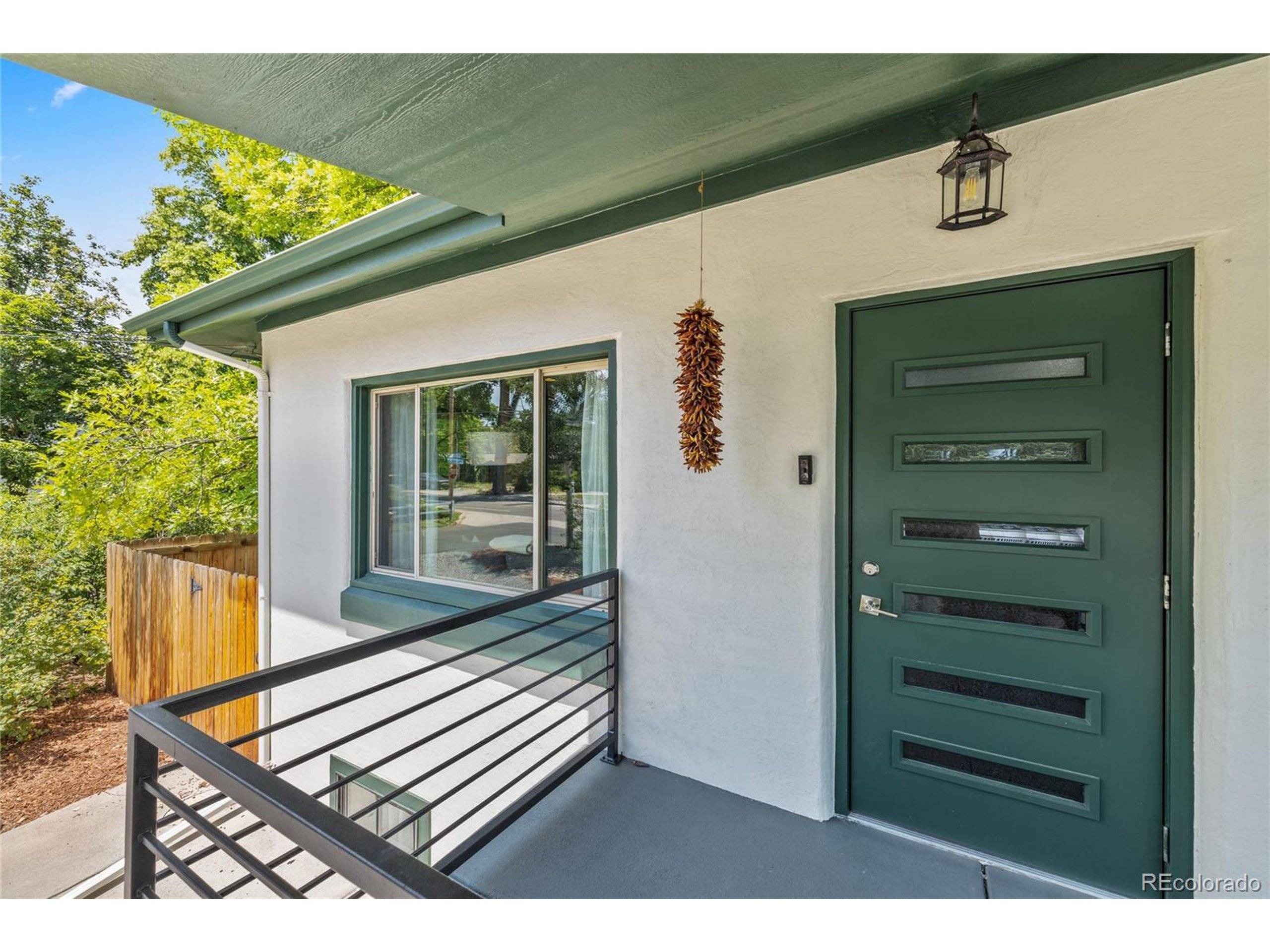6465 W 32nd Ave Wheat Ridge, CO 80033
3 Beds
2 Baths
1,600 SqFt
OPEN HOUSE
Sat Jul 19, 12:00pm - 2:00pm
Sun Jul 20, 12:00pm - 2:00pm
UPDATED:
Key Details
Property Type Single Family Home
Sub Type Residential-Detached
Listing Status Coming Soon
Purchase Type For Sale
Square Footage 1,600 sqft
Subdivision Barths
MLS Listing ID 2426272
Bedrooms 3
Full Baths 1
Three Quarter Bath 1
HOA Y/N false
Abv Grd Liv Area 800
Year Built 1953
Annual Tax Amount $3,416
Lot Size 0.410 Acres
Acres 0.41
Property Sub-Type Residential-Detached
Source REcolorado
Property Description
This home features thoughtful upgrades including new basement flooring, exterior paint, and over $10,000 in landscaping upgrades. Car enthusiasts, hobbyists, or those in need of versatile workspace will fall in love with the oversized, fully insulated garage-complete with two efficient mini-split systems for year-round comfort.
Step outside into your private backyard oasis, perfect for relaxing or entertaining. This outdoor haven boasts mature trees, lush greenery, and plenty of space to roam, garden, or host gatherings.
Don't miss this rare opportunity to own a spacious, upgraded property with all the amenities you've been looking for-all tucked away in the desirable community of Wheat Ridge.
Location
State CO
County Jefferson
Area Metro Denver
Zoning RES
Rooms
Basement Full, Built-In Radon, Radon Test Available
Primary Bedroom Level Lower
Master Bedroom 20x10
Bedroom 2 Lower 12x12
Bedroom 3 Main 14x9
Interior
Interior Features Eat-in Kitchen
Heating Baseboard
Cooling Evaporative Cooling, Ceiling Fan(s)
Fireplaces Type Single Fireplace
Fireplace true
Window Features Window Coverings,Double Pane Windows
Appliance Dishwasher, Refrigerator, Washer, Dryer, Freezer, Disposal
Laundry Lower Level
Exterior
Parking Features Heated Garage, Oversized
Garage Spaces 4.0
Fence Fenced
Utilities Available Natural Gas Available, Electricity Available, Cable Available
Roof Type Composition
Street Surface Paved,Gravel
Porch Patio, Deck
Building
Lot Description Gutters, Lawn Sprinkler System, Corner Lot
Faces South
Story 2
Sewer City Sewer, Public Sewer
Water City Water
Level or Stories Bi-Level
Structure Type Wood/Frame
New Construction false
Schools
Elementary Schools Stevens
Middle Schools Everitt
High Schools Wheat Ridge
School District Jefferson County R-1
Others
Senior Community false
SqFt Source Assessor
Special Listing Condition Private Owner
Virtual Tour https://www.zillow.com/view-imx/84a2cd87-b115-42d4-9d8e-dc50d10107c4?setAttribution=mls&wl=true&initialViewType=pano






